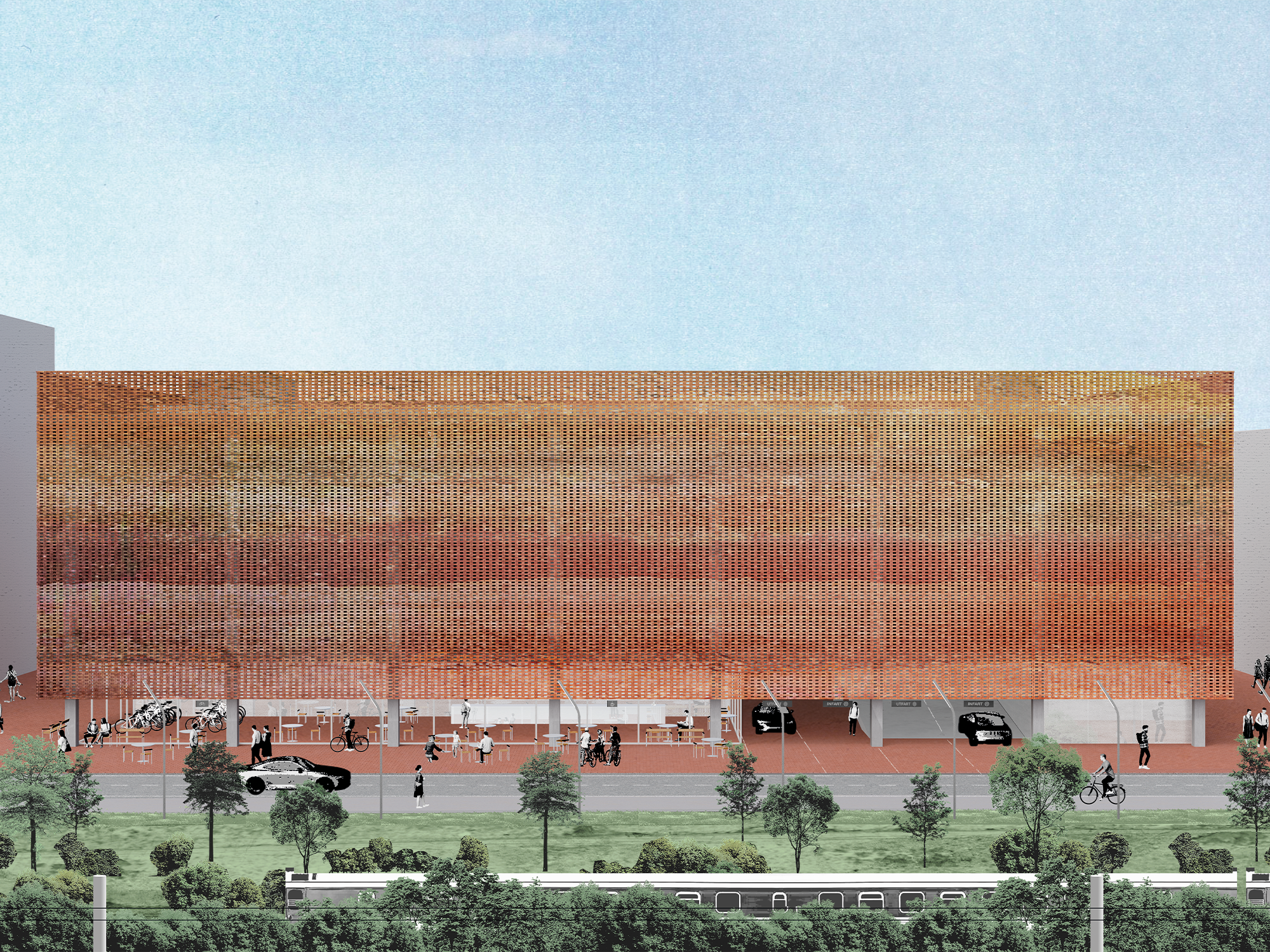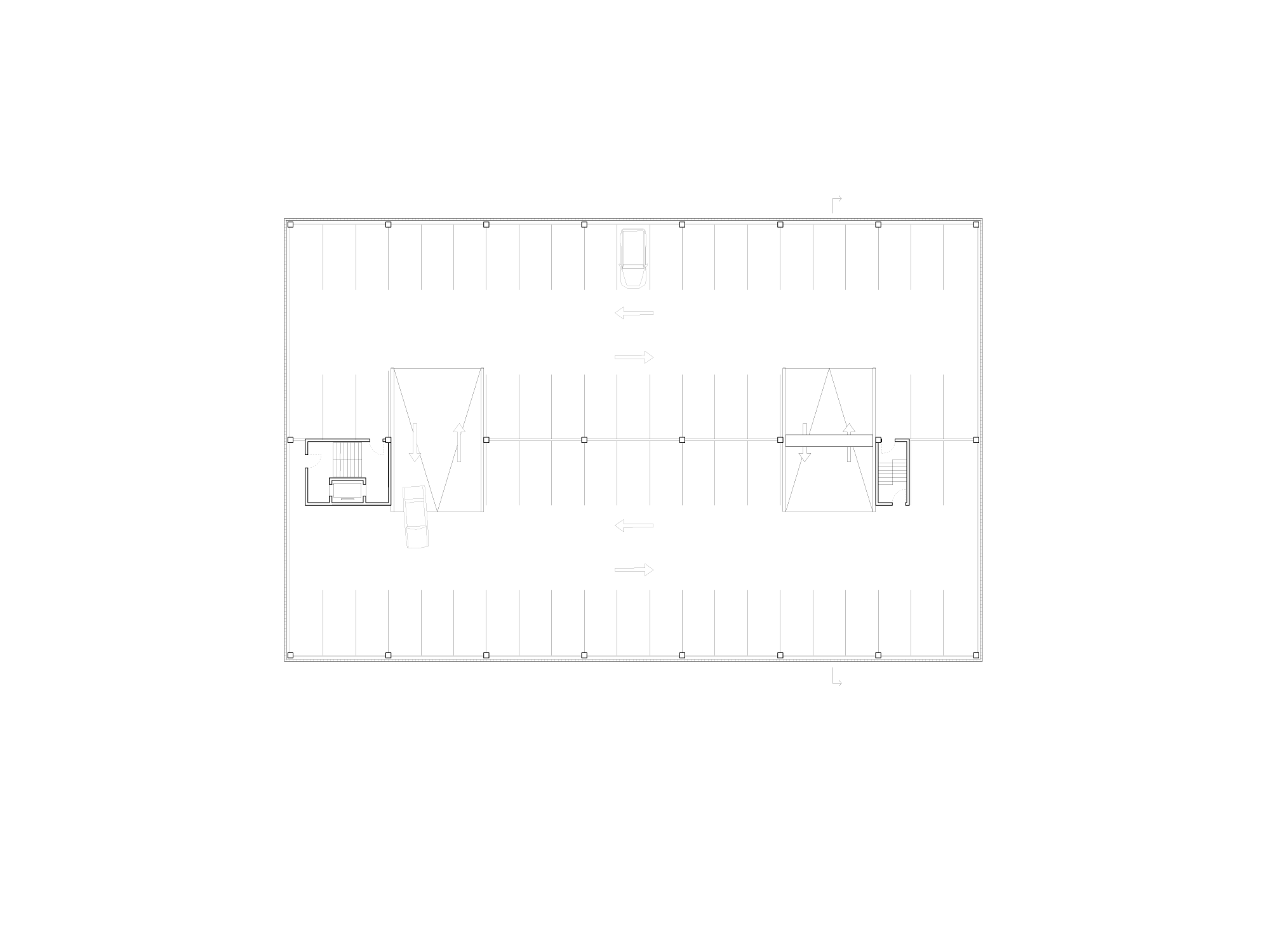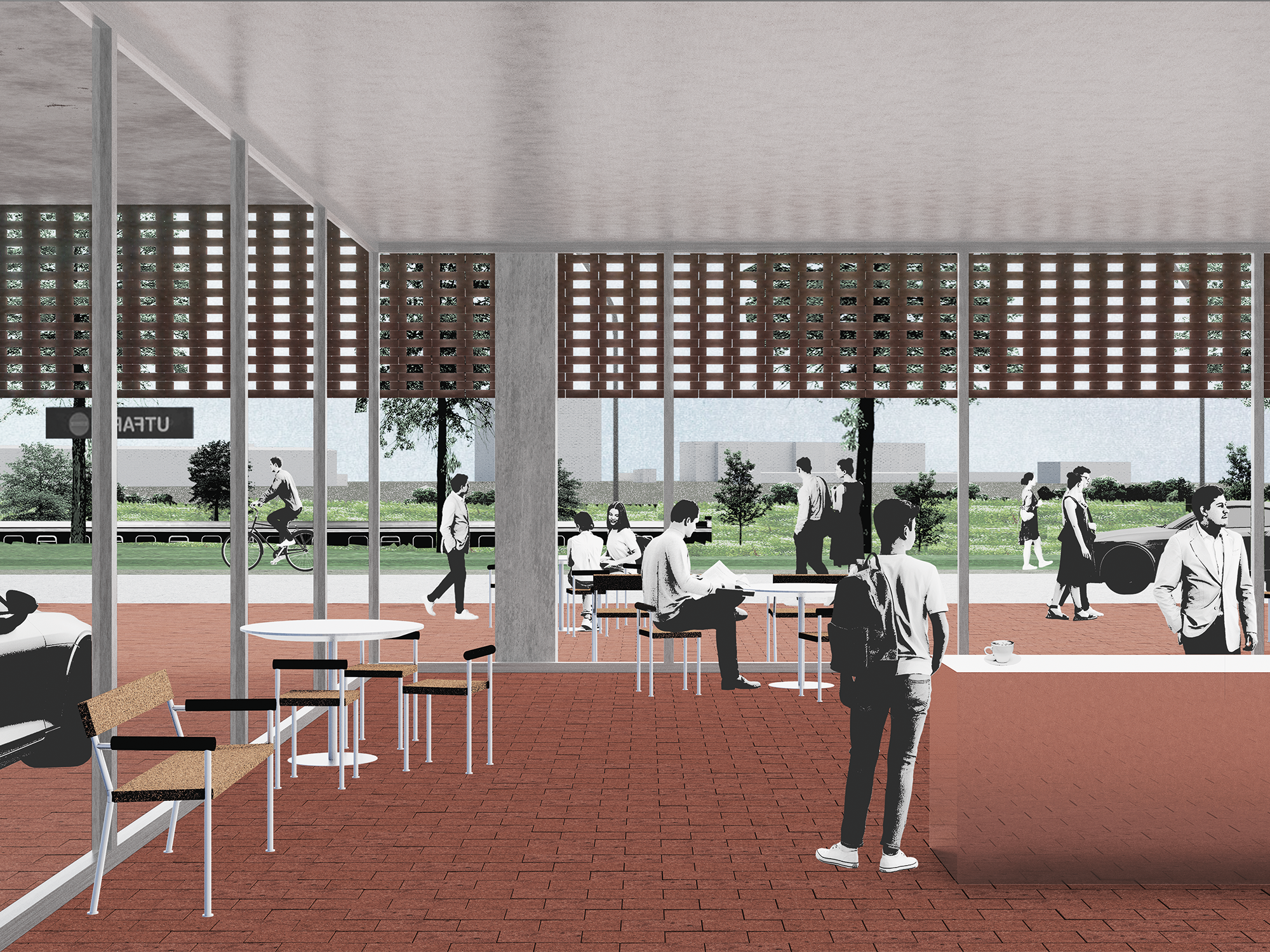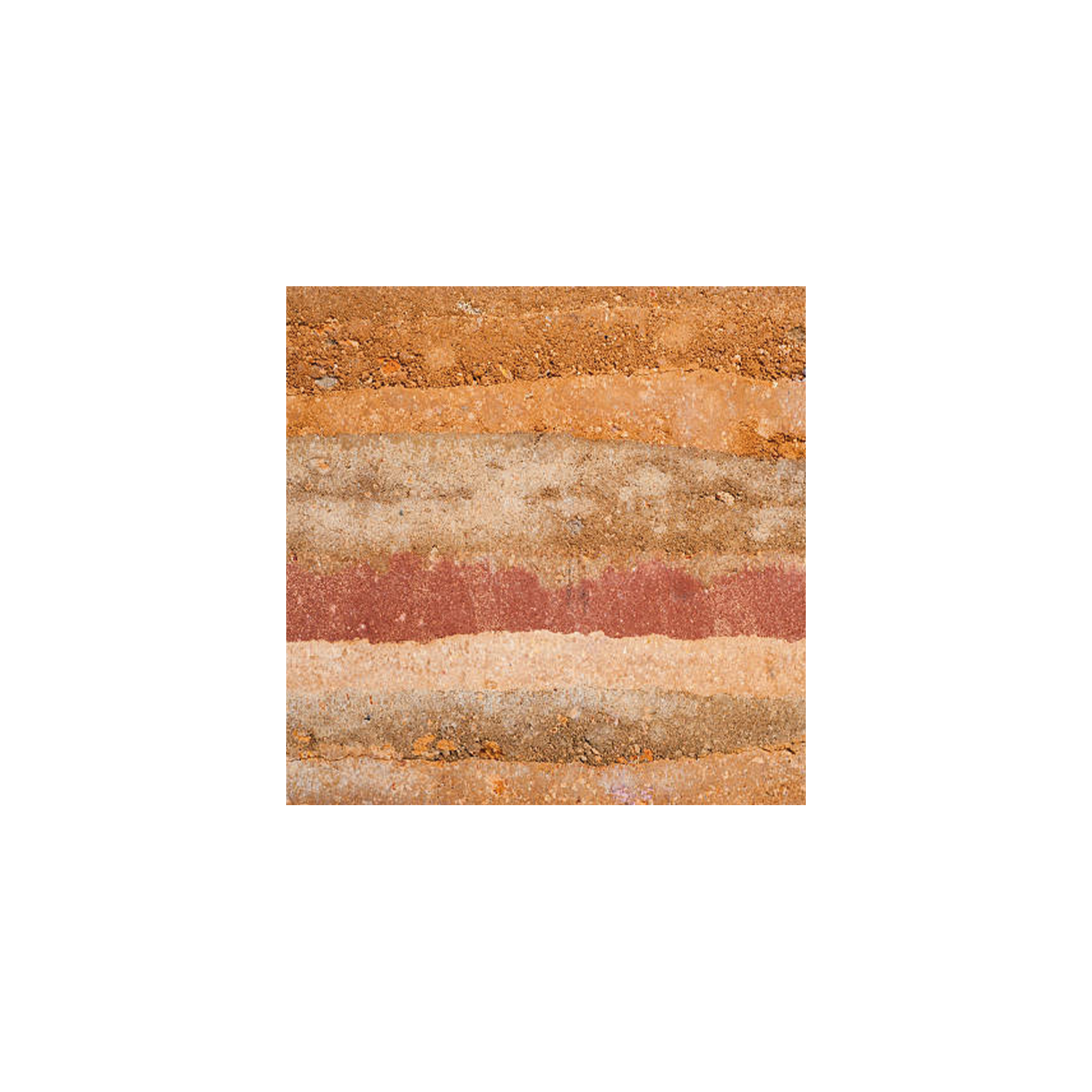






#2402
MOBILITY HUB
Location:
MALMÖ
Size:
12 200 M2
Type:
PARKING
Status:
UNDER DEVELOPMENT
Client:
PARKERING MALMÖ
Awards:
INVITED COMPETITION (FIRST PRIZE)
Collaborators:
OFFICE KERSTEN DE GEERS DAVID VAN SEVEREN
AKANE MORIYAMA (ARTIST)
The fertile and culturally important
soil of Scania serves in many ways as the starting point for the proposal of
the new mobility hub. The soil provides the project with its contextual
grounding and becomes the building’s most expressive material. The locally
reused brick façade has a tactile and weathered texture up close, while from a
distance it shifts in colour - depending on the brick type - resembling a
cross-section of various soil layers.
The building meets high requirements for resource efficiency. In addition to using reclaimed materials, it features a rational, prefabricated structure made of climate-compensated concrete, with tempered spaces only where necessary, and solar panels covering the entire roof. The building’s footprint is minimized—11% smaller than what the zoning rights allow—resulting in a smaller volume (and less material use) while creating a larger public area in front of the main façade. To strengthen the connection to the city, the reused outdoor paving stones continue into the interior.
The brick mass of the building, reminiscent of a masonry block in its proportions, is set upon an open and publicly accessible ground level.
The building meets high requirements for resource efficiency. In addition to using reclaimed materials, it features a rational, prefabricated structure made of climate-compensated concrete, with tempered spaces only where necessary, and solar panels covering the entire roof. The building’s footprint is minimized—11% smaller than what the zoning rights allow—resulting in a smaller volume (and less material use) while creating a larger public area in front of the main façade. To strengthen the connection to the city, the reused outdoor paving stones continue into the interior.
The brick mass of the building, reminiscent of a masonry block in its proportions, is set upon an open and publicly accessible ground level.