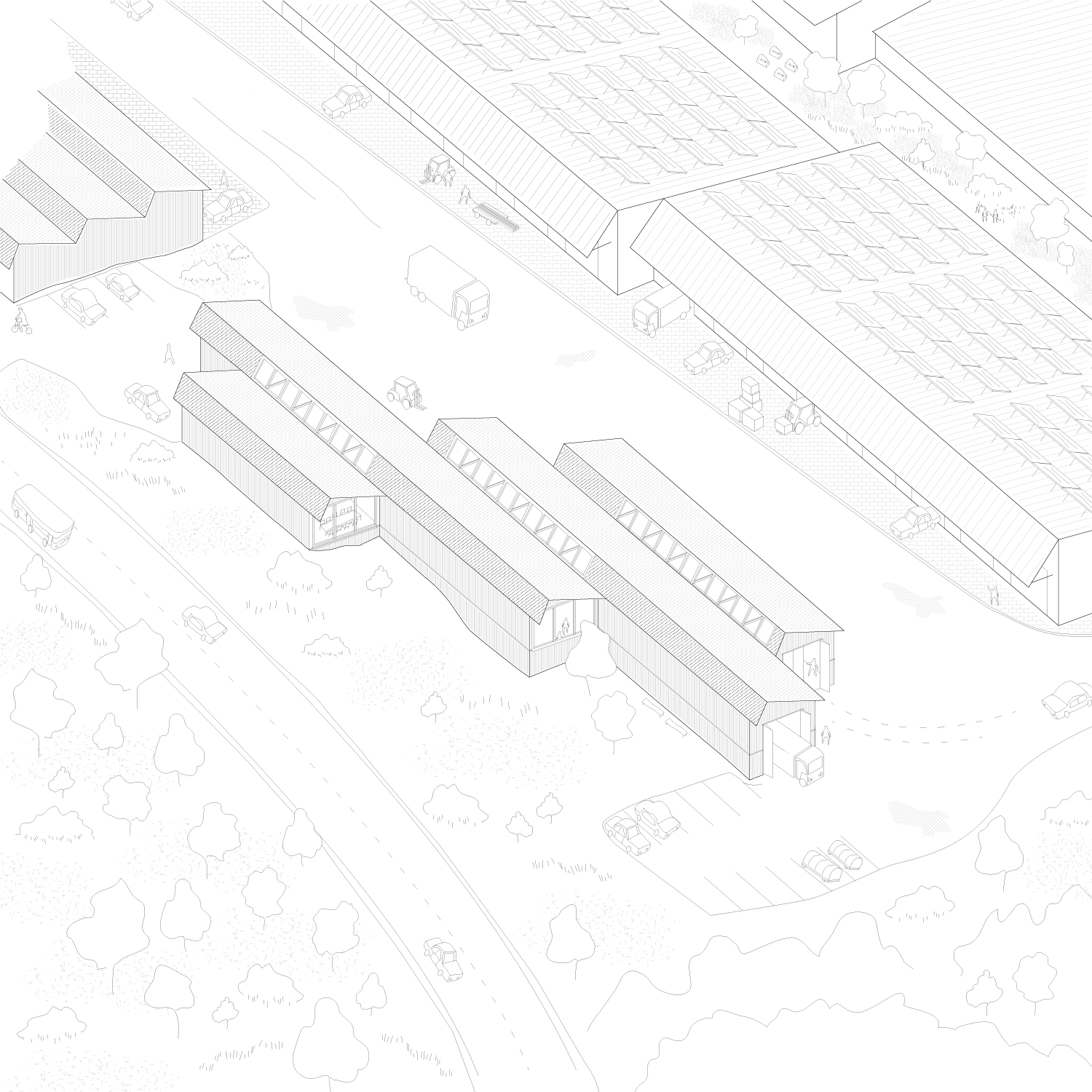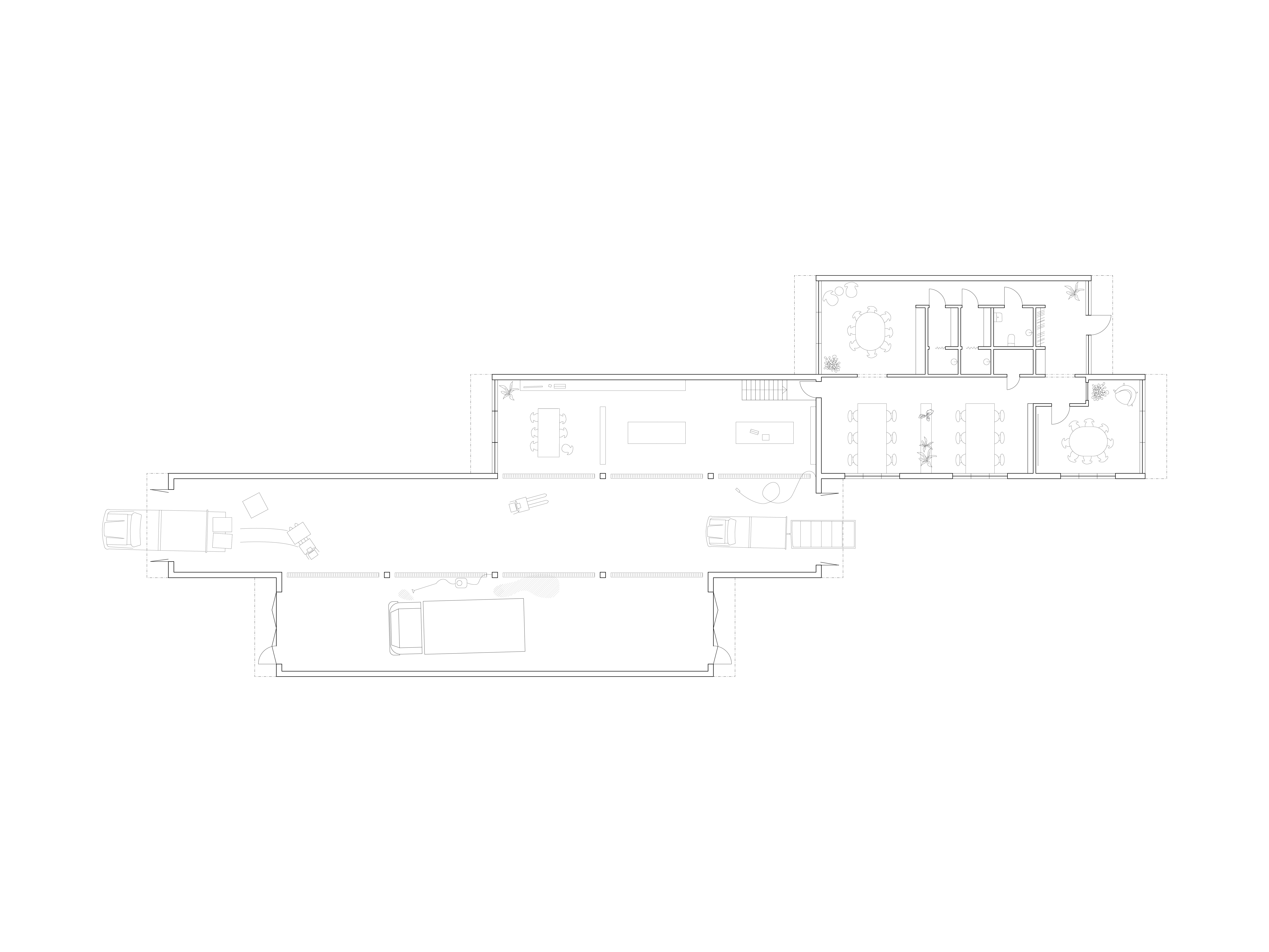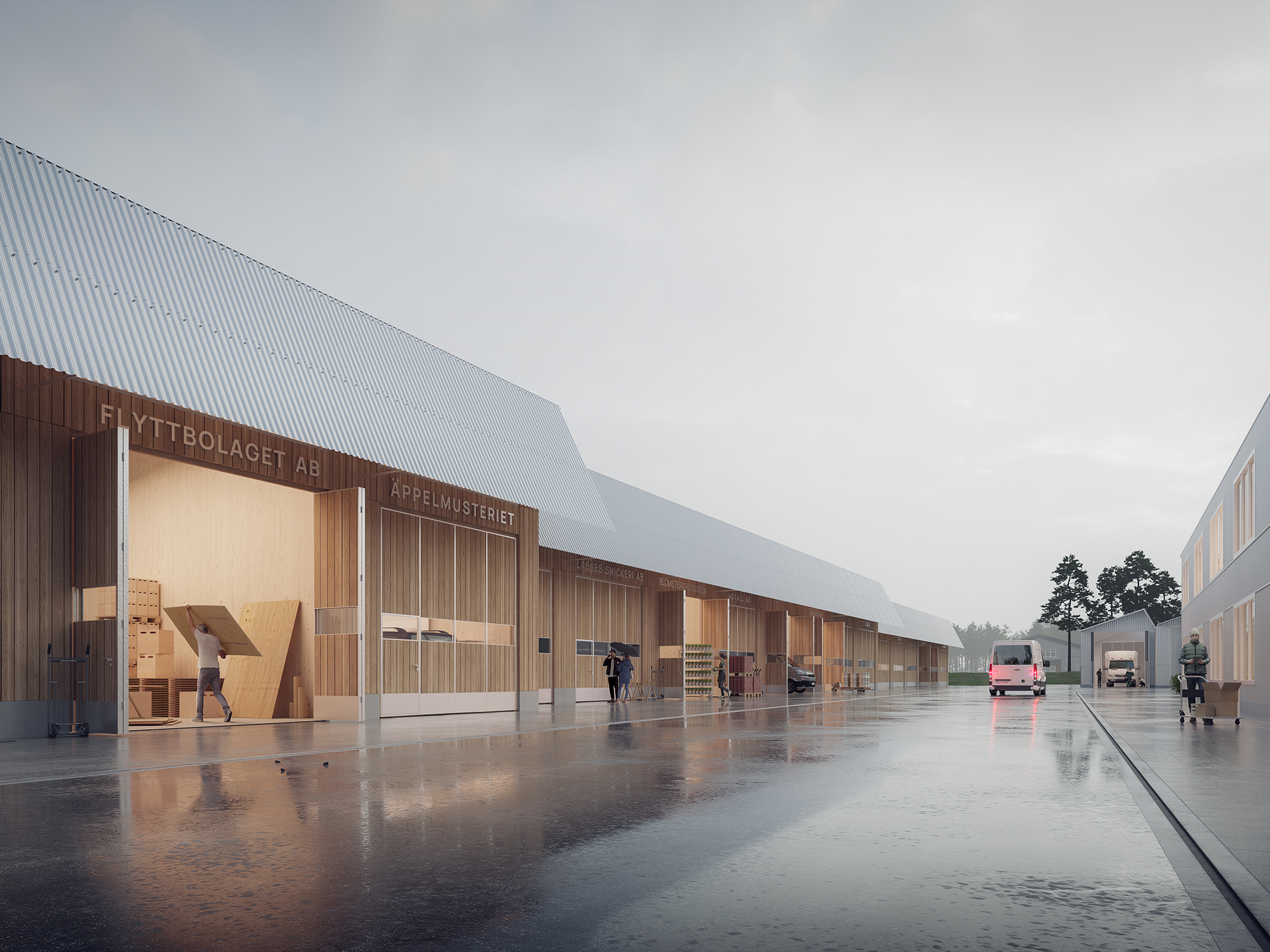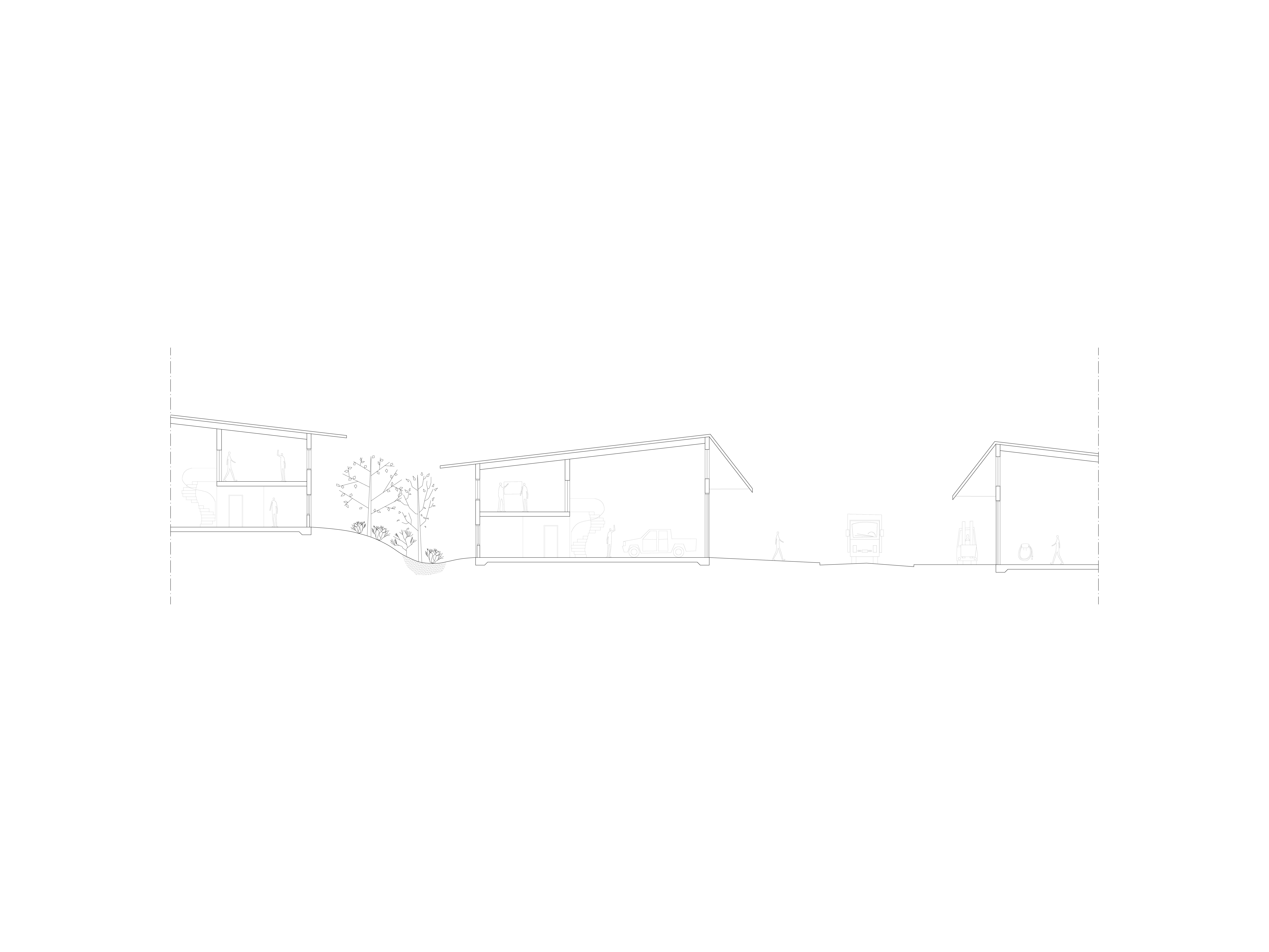







#2216
VALLBO
Location:
STOCKHOLM
Size:
12 400 M2
Type:
LIGHT INDUSTRY
Status:
UNDER DEVELOPMENT
Client:
FRENTAB
The light
industry area outside Stockholm consists of two parts: the main building
towards the street and a large area of workshop rowhouses.
The main building is for maintenance of large vehicles and adapts to the existing topography. Public access is allowed from the street while trucks enter and exit the building at the lower level. The building consists of four interconnected long volumes separating different programs (office, workshop and two lanes for vehicles) while providing rational logistic. The wooden construction is exposed internally, while the exterior is entirely clad in corrugated aluminum.
The main building is for maintenance of large vehicles and adapts to the existing topography. Public access is allowed from the street while trucks enter and exit the building at the lower level. The building consists of four interconnected long volumes separating different programs (office, workshop and two lanes for vehicles) while providing rational logistic. The wooden construction is exposed internally, while the exterior is entirely clad in corrugated aluminum.