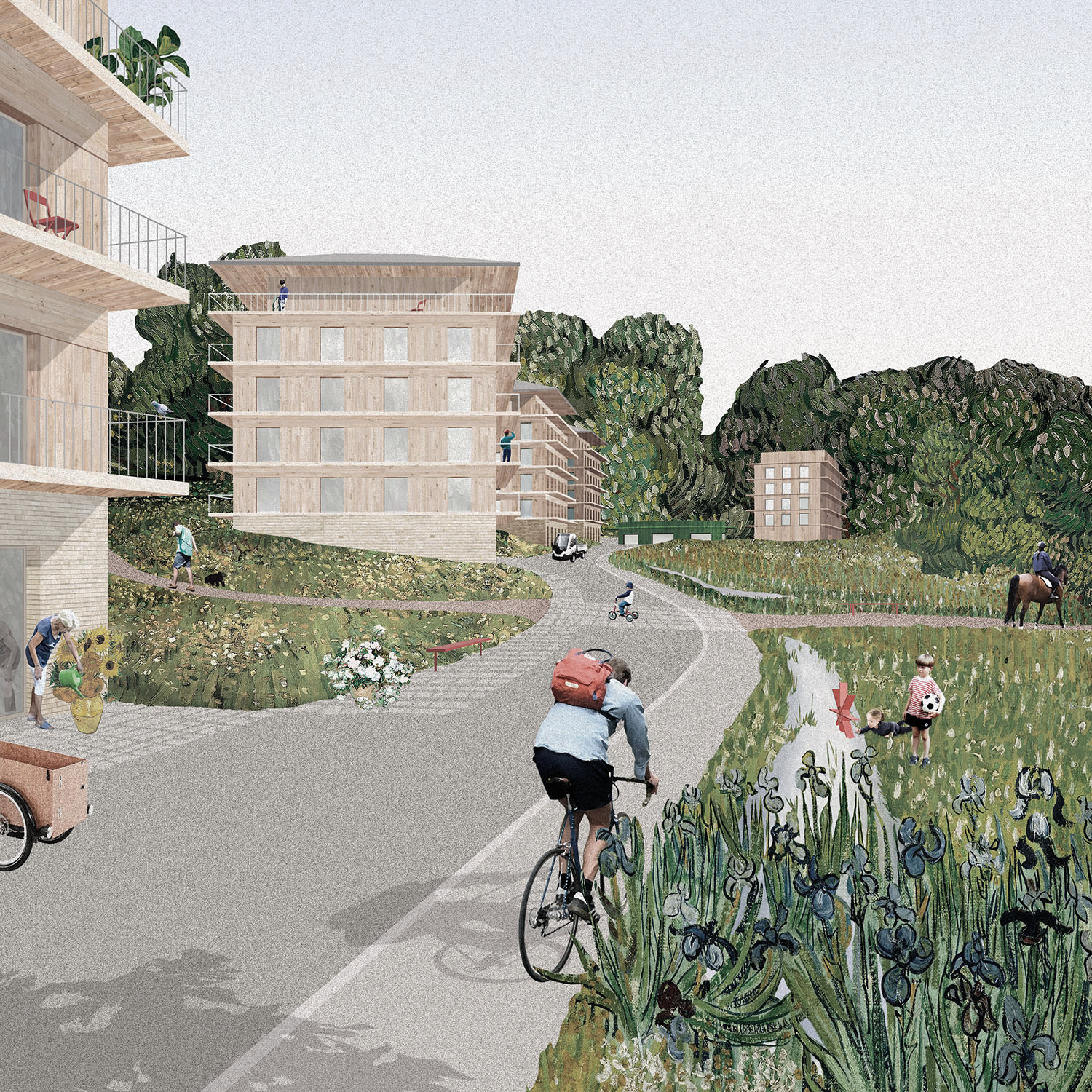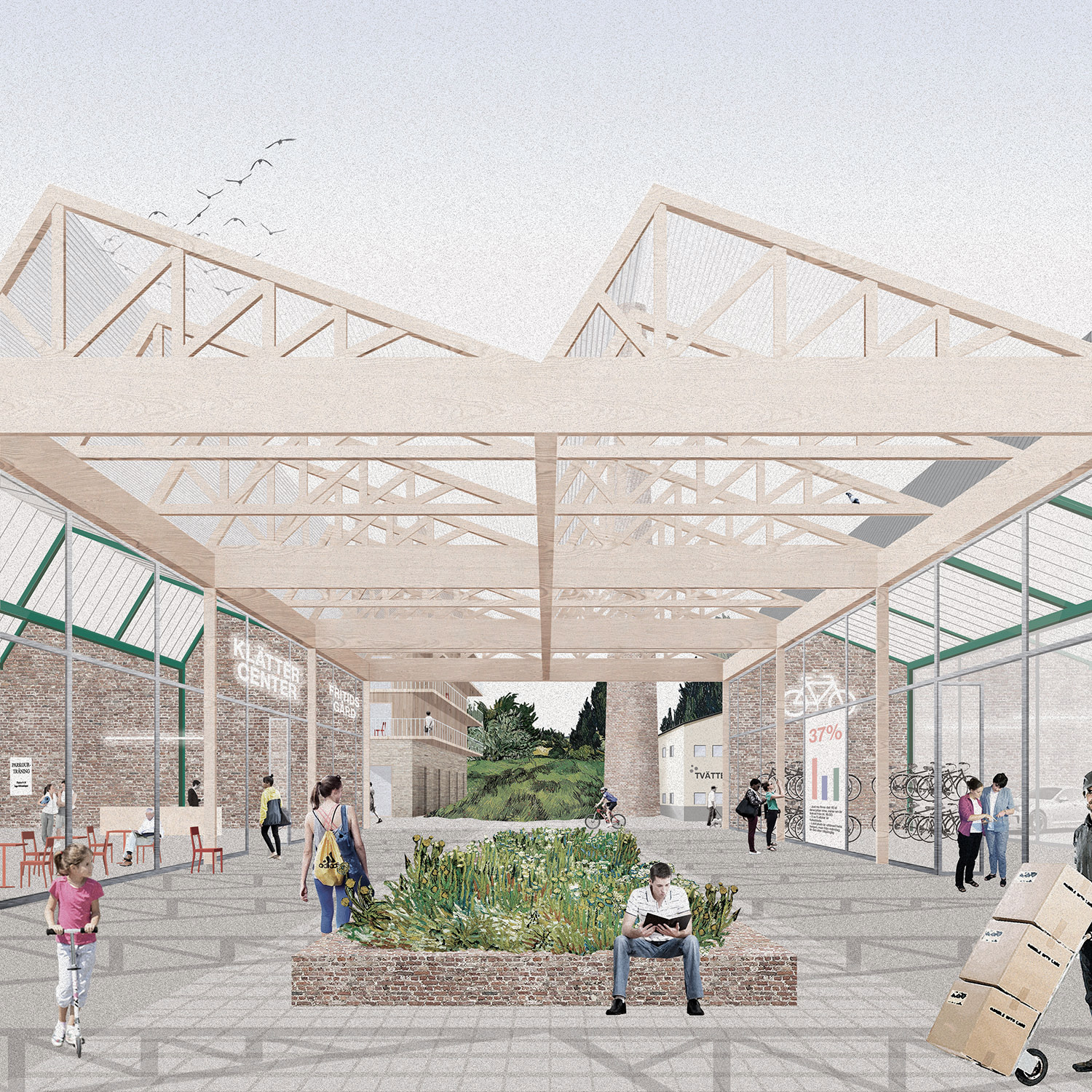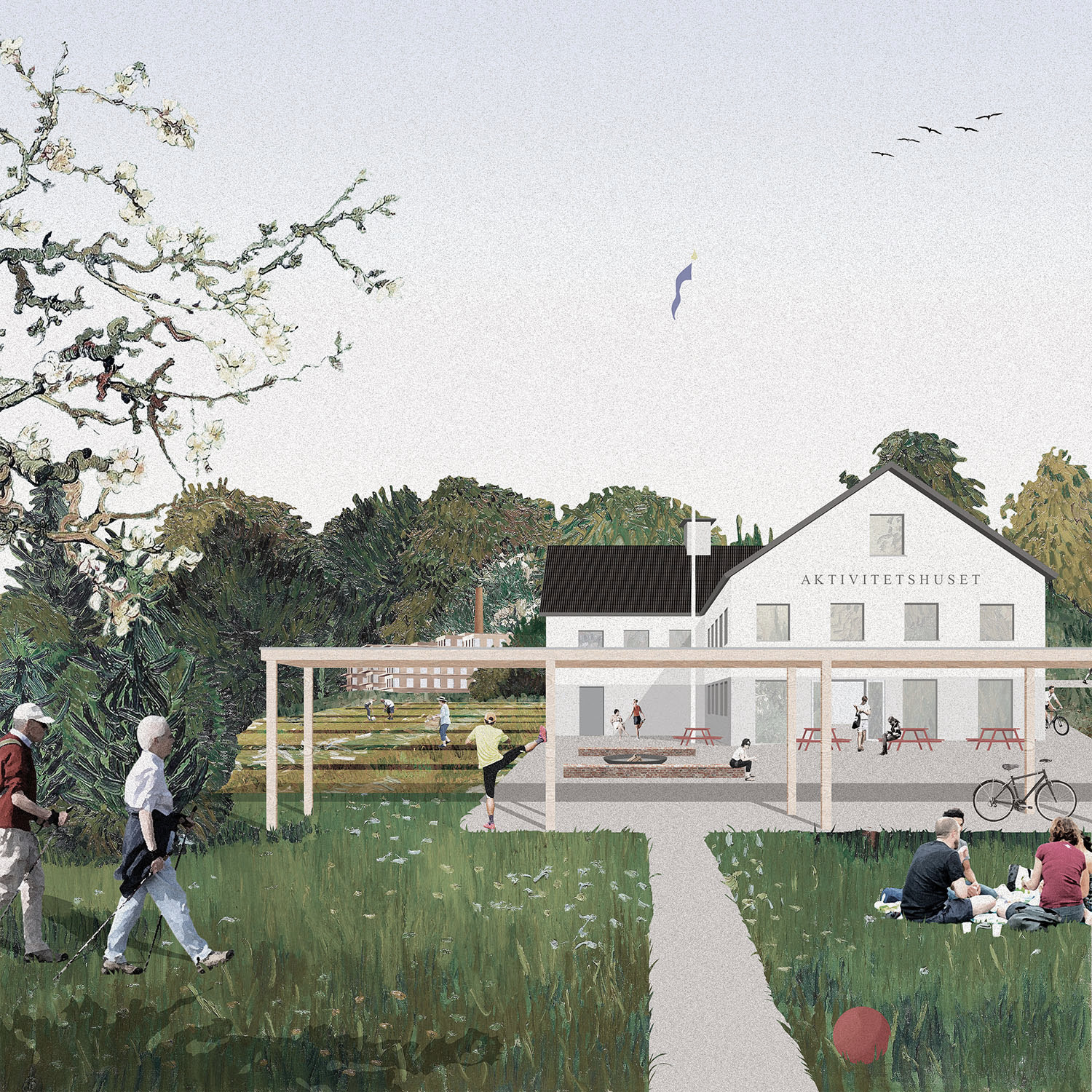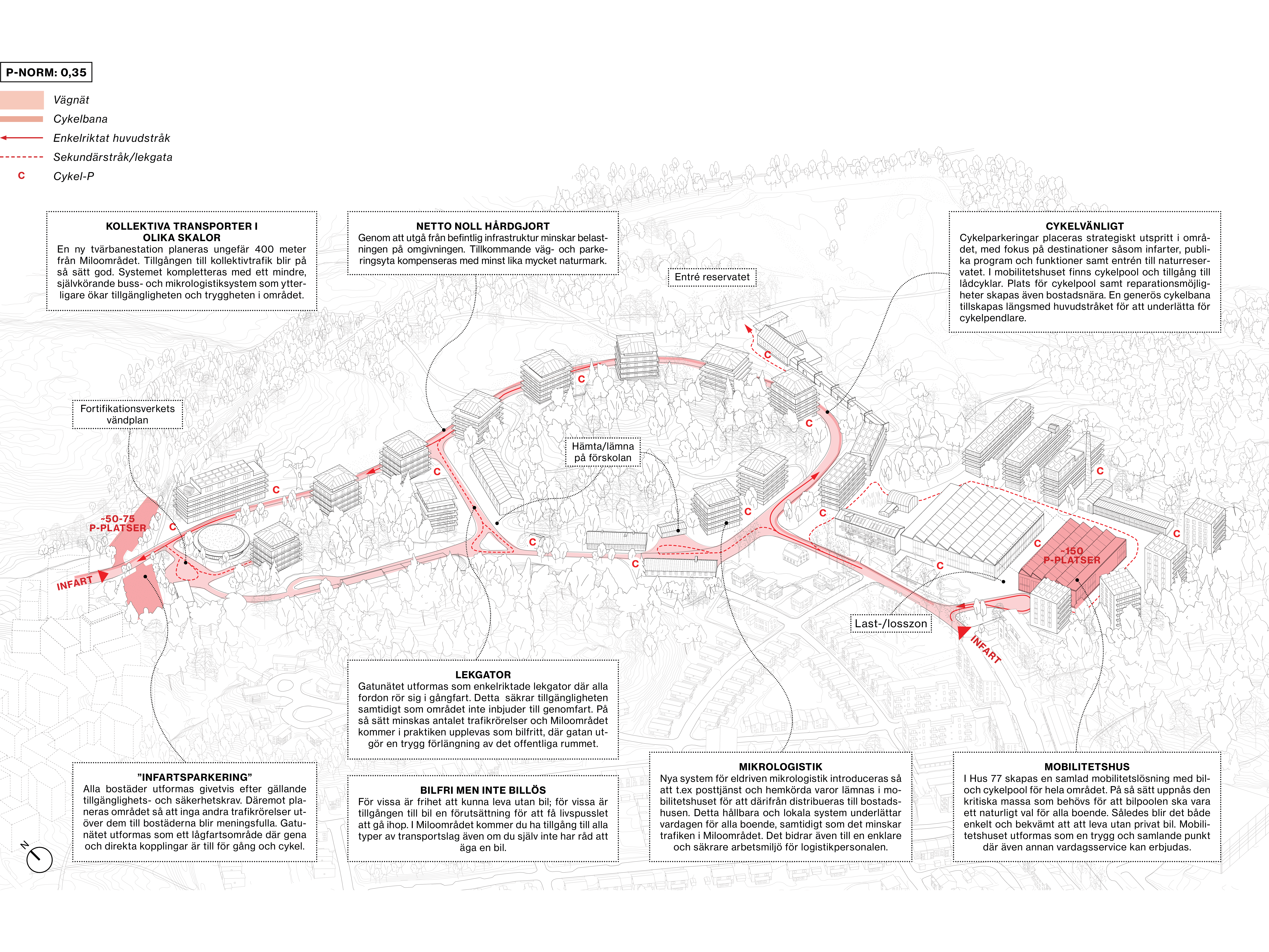











#2210
MILOLocation:
SUNDBYBERG
Size:
12 000 M2
Type:
URBAN DEVELOPEMENT STRATEGY
Status:
DESIGN PROPOSAL
Client:
FOLKHEM, SUNDBYBERG MUNICIPALITY
Closed
off to the public until a few years ago, the old military grounds –
colloquially called ‘Milo’ – act as a buffer zone between two large urban
development areas and Järvafältet, one of the Stockholm region’s most centrally
located nature reserves. When asked to suggest a future, eco-friendly,
mixed-use development of the area, taking into particular account its history,
mobility and water management, and its role as a destination for outdoor
activities, we decided to heed the principles of the nature reserve, making
nature, the commons, and the typically Nordic ‘allemansrätten’ – right to
public access – our motto. The ‘Milo Manifesto’ reads as follows:
1. The future Milo is every person’s right as well as responsibility. Whether housing or commerce, offices or public programmes, private space is minimised in favour of the commons.
2. Milo is an extension of the nature reserve, not of the surrounding city development. We allow nature to seep into the area, enveloping buildings, rewilding the site.
3. Milo is a closed, circular system, adapting its needs to existing resources. No material – whether it be building components or wastewater – should leave the site.
4. Milo is designed for sharing: space, equipment, technical systems... The built environment facilitates resource-efficient living and shows the benefits of sharing and collective consumption.
5. Milo is a predominantly car-free zone. Collective transports and micro mobility systems allow for comfortable, equitable and accessible movement to, from and within the area.
6. Milo will reuse and redevelop the majority of existing buildings and infrastructures. New-builds will aim for no more than 100 kg C02e per square meter.
7. Milo’s buildings spatially, materially, and programmatically embody points 1–6. The architecture is honest and timeless, robust, and generous.
The new structural plan adapts to existing buildings, infrastructures and topography, with new additions placed predominantly on already hardened ground. The edges to the surrounding nature reserve are softened through rewilding, improving natural infiltration and biodiversity. Mobility hubs at the site’s entrances and looped so called ‘‘play streets’ prevent car traffic. Exposed stormwater management dams delay and clean the water and strengthen the resilience of greenery. The entire Milo area is a closed energy community, with locally produced solar energy distributed on a micro grid.
New public spaces are shaped at the intersection of new and existing buildings and terrain. Added programs include various types of housing, mobility hubs, workshops, greenhouses, a pre-school, a youth club and sports centre, co-working spaces, small-scale business premises, allotment gardens and a new entrance to the nature reserve
1. The future Milo is every person’s right as well as responsibility. Whether housing or commerce, offices or public programmes, private space is minimised in favour of the commons.
2. Milo is an extension of the nature reserve, not of the surrounding city development. We allow nature to seep into the area, enveloping buildings, rewilding the site.
3. Milo is a closed, circular system, adapting its needs to existing resources. No material – whether it be building components or wastewater – should leave the site.
4. Milo is designed for sharing: space, equipment, technical systems... The built environment facilitates resource-efficient living and shows the benefits of sharing and collective consumption.
5. Milo is a predominantly car-free zone. Collective transports and micro mobility systems allow for comfortable, equitable and accessible movement to, from and within the area.
6. Milo will reuse and redevelop the majority of existing buildings and infrastructures. New-builds will aim for no more than 100 kg C02e per square meter.
7. Milo’s buildings spatially, materially, and programmatically embody points 1–6. The architecture is honest and timeless, robust, and generous.
The new structural plan adapts to existing buildings, infrastructures and topography, with new additions placed predominantly on already hardened ground. The edges to the surrounding nature reserve are softened through rewilding, improving natural infiltration and biodiversity. Mobility hubs at the site’s entrances and looped so called ‘‘play streets’ prevent car traffic. Exposed stormwater management dams delay and clean the water and strengthen the resilience of greenery. The entire Milo area is a closed energy community, with locally produced solar energy distributed on a micro grid.
New public spaces are shaped at the intersection of new and existing buildings and terrain. Added programs include various types of housing, mobility hubs, workshops, greenhouses, a pre-school, a youth club and sports centre, co-working spaces, small-scale business premises, allotment gardens and a new entrance to the nature reserve