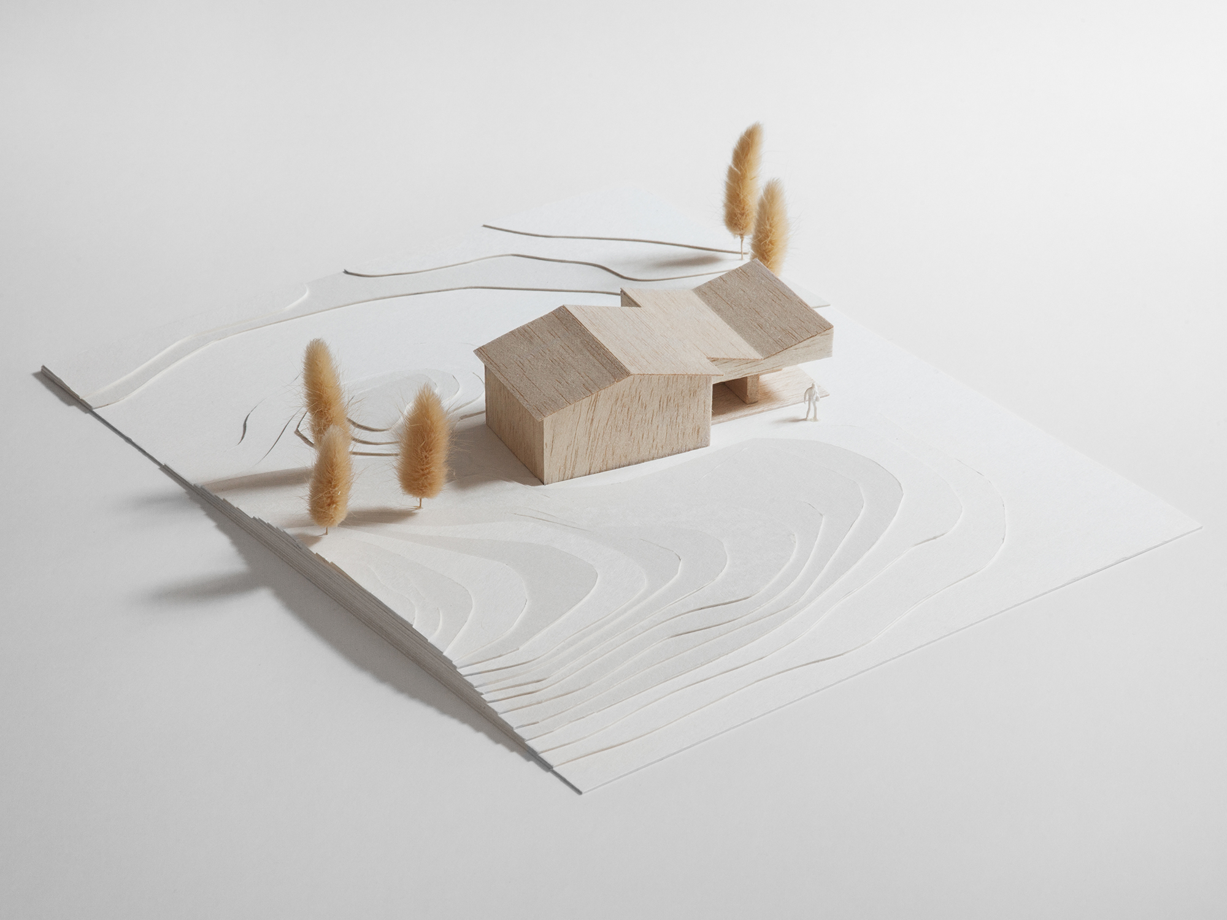
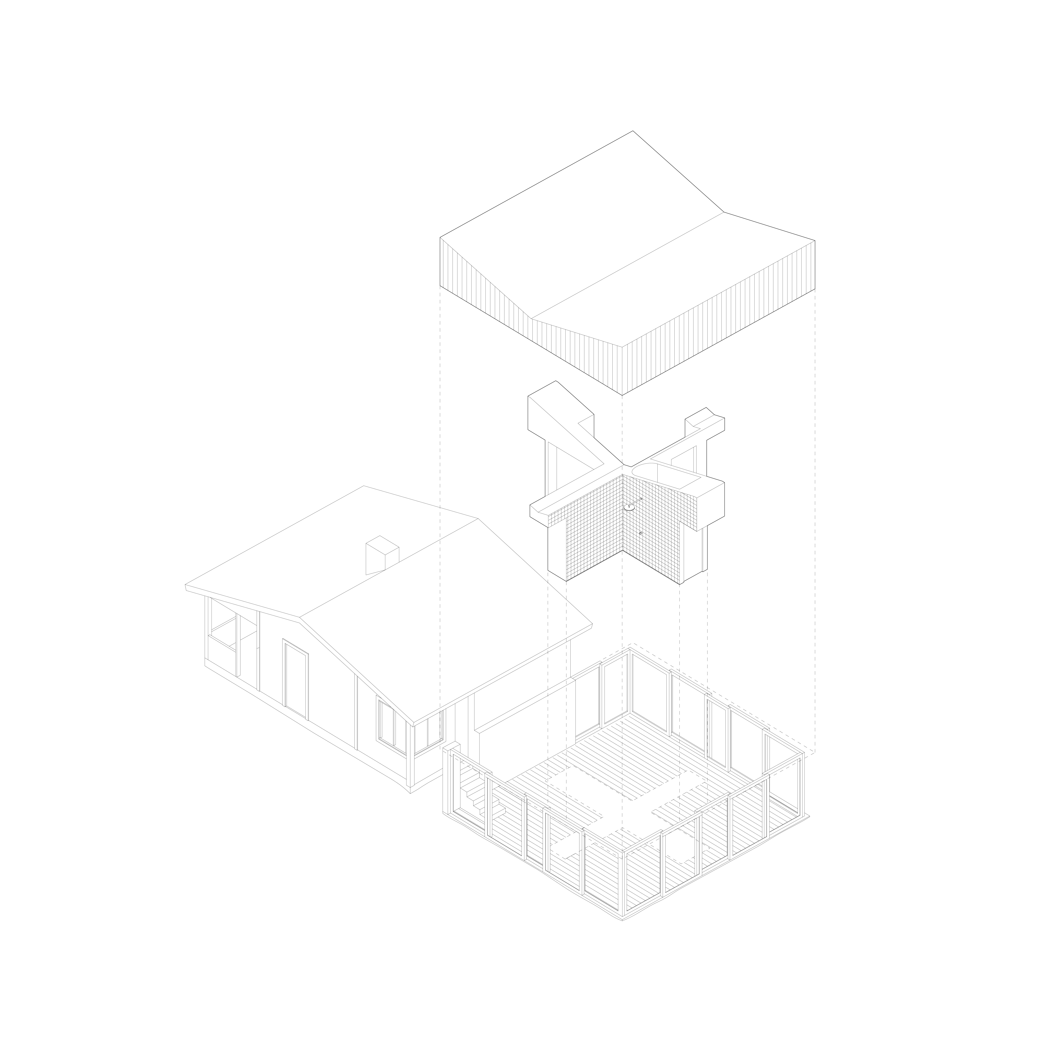
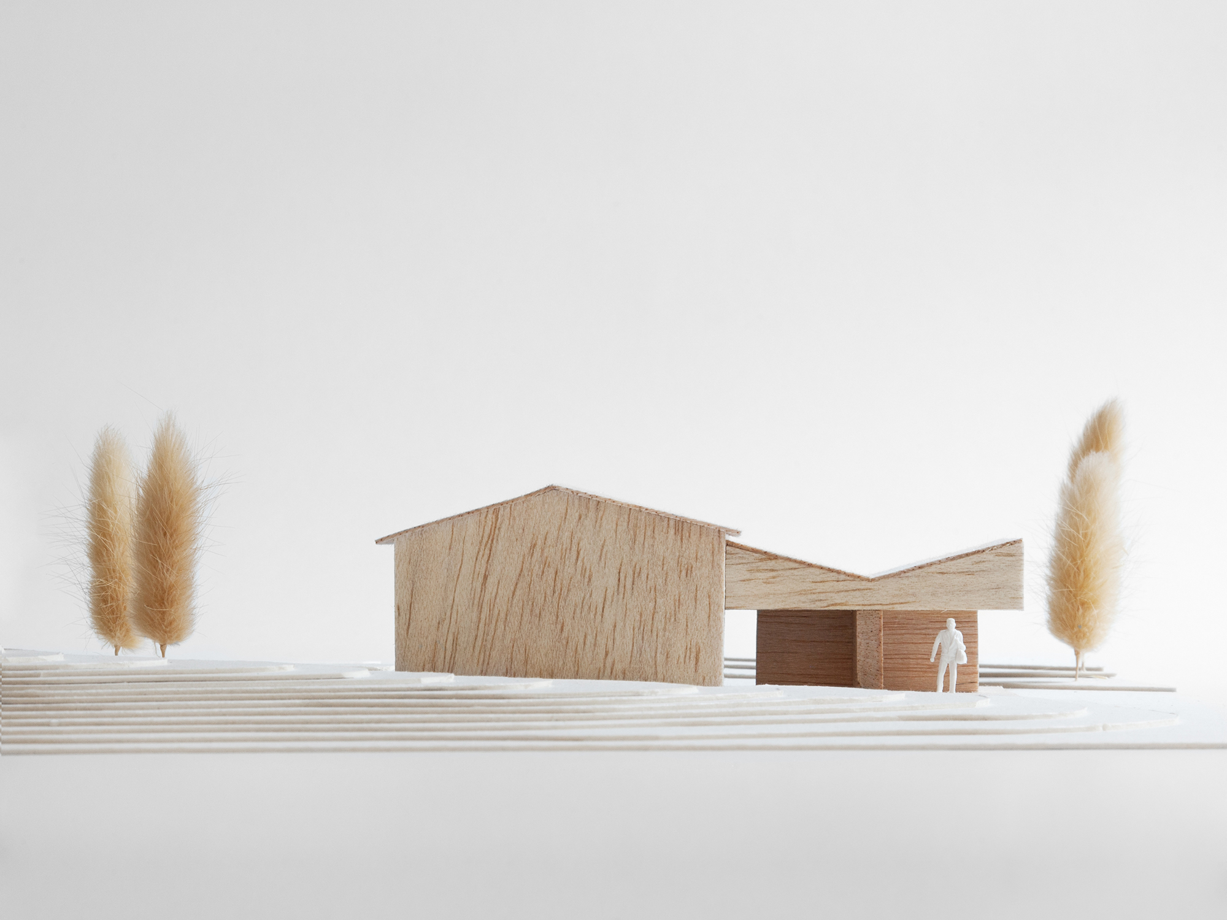
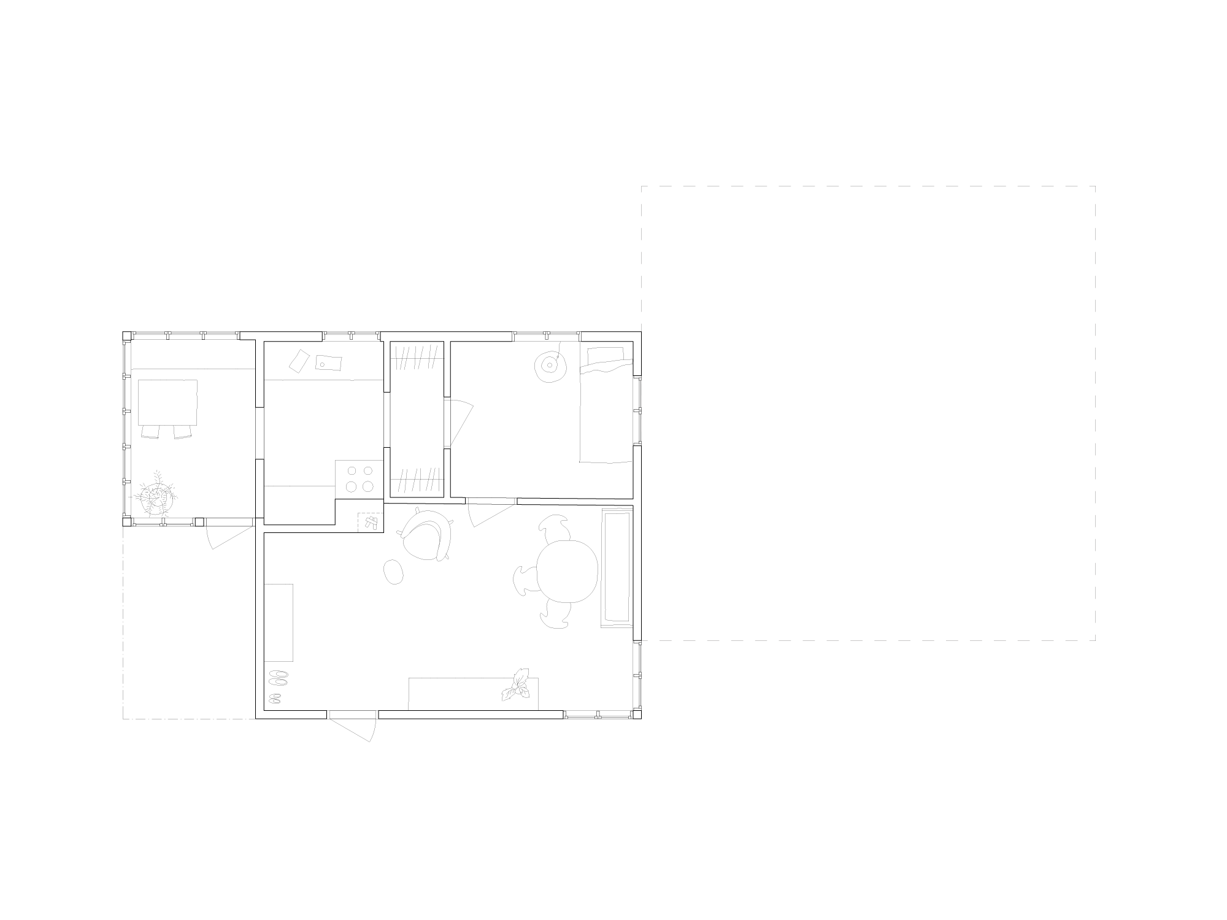

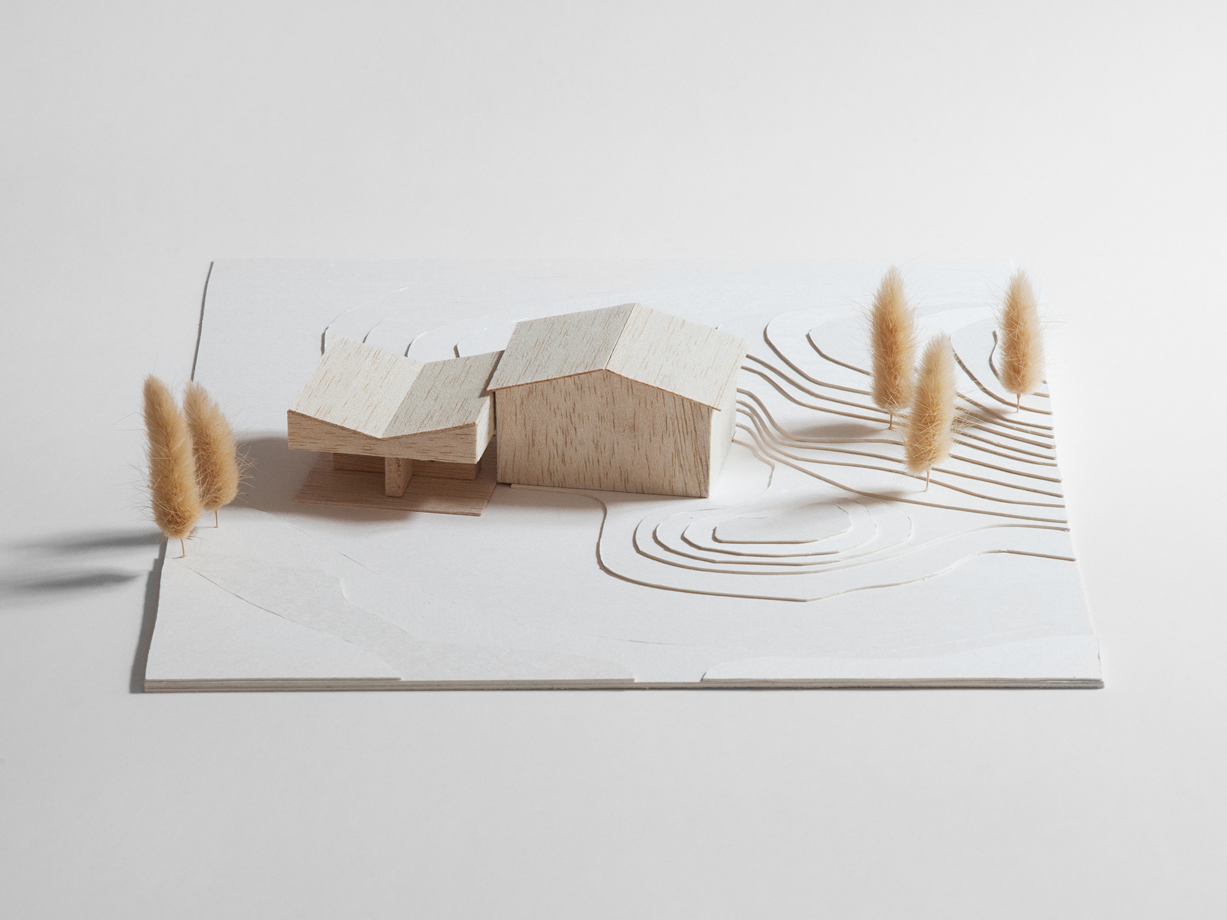
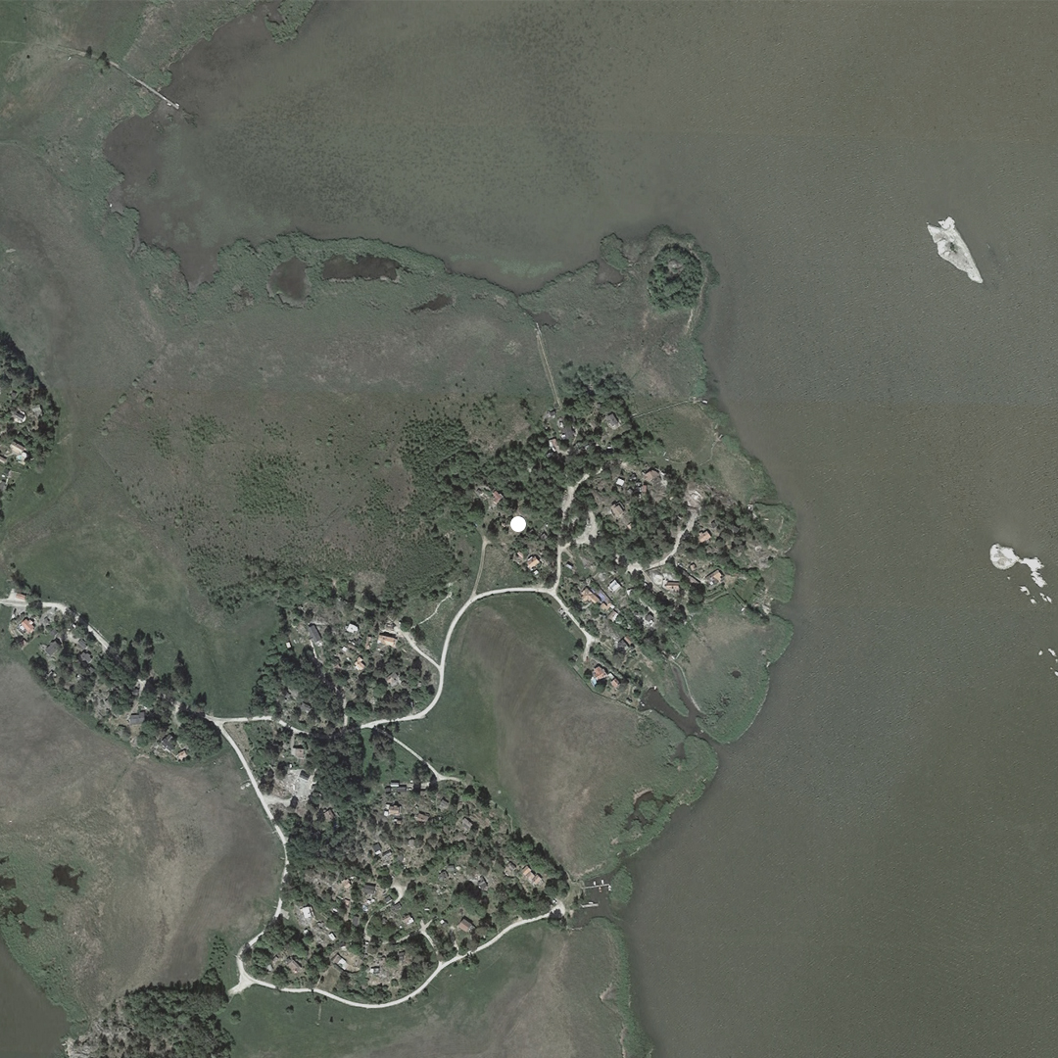
#2205
VASSTIGEN
Location:
HELSINBORG
Size:
50 + 40 M2
Type:
SUMMER HOUSE
Status:
BUILDING PERMIT
Client:
PRIVATE
The client
had bought a very simple summer house, surrounded by lush vegetation and
undulating topography, for her and her son.
The existing house lacked both drainage and water connection and the
client had decided to demolish it.
Instead, an addition was proposed where all the new technical installations were rationally placed in the shape of a cross creating four equally sized spaces; a new entrance hall, a kitchen, an eating area and a (large) bathroom, while the existing house, with small alterations, could maintain its simple charm.
The existing house provides intimate spaces with only a few windows, while the addition is fully glazed with movement along the façade and direct access to the garden.
The client had, given the terrain, the inappropriate wish for an outdoor swimming pool. Instead, a (large) bathtub, unusual for small scale summer houses, was suggested next to the sliding corner windows. Not only allowing baths all year around but also creating an intimate contact with the surrounding nature.
Instead, an addition was proposed where all the new technical installations were rationally placed in the shape of a cross creating four equally sized spaces; a new entrance hall, a kitchen, an eating area and a (large) bathroom, while the existing house, with small alterations, could maintain its simple charm.
The existing house provides intimate spaces with only a few windows, while the addition is fully glazed with movement along the façade and direct access to the garden.
The client had, given the terrain, the inappropriate wish for an outdoor swimming pool. Instead, a (large) bathtub, unusual for small scale summer houses, was suggested next to the sliding corner windows. Not only allowing baths all year around but also creating an intimate contact with the surrounding nature.