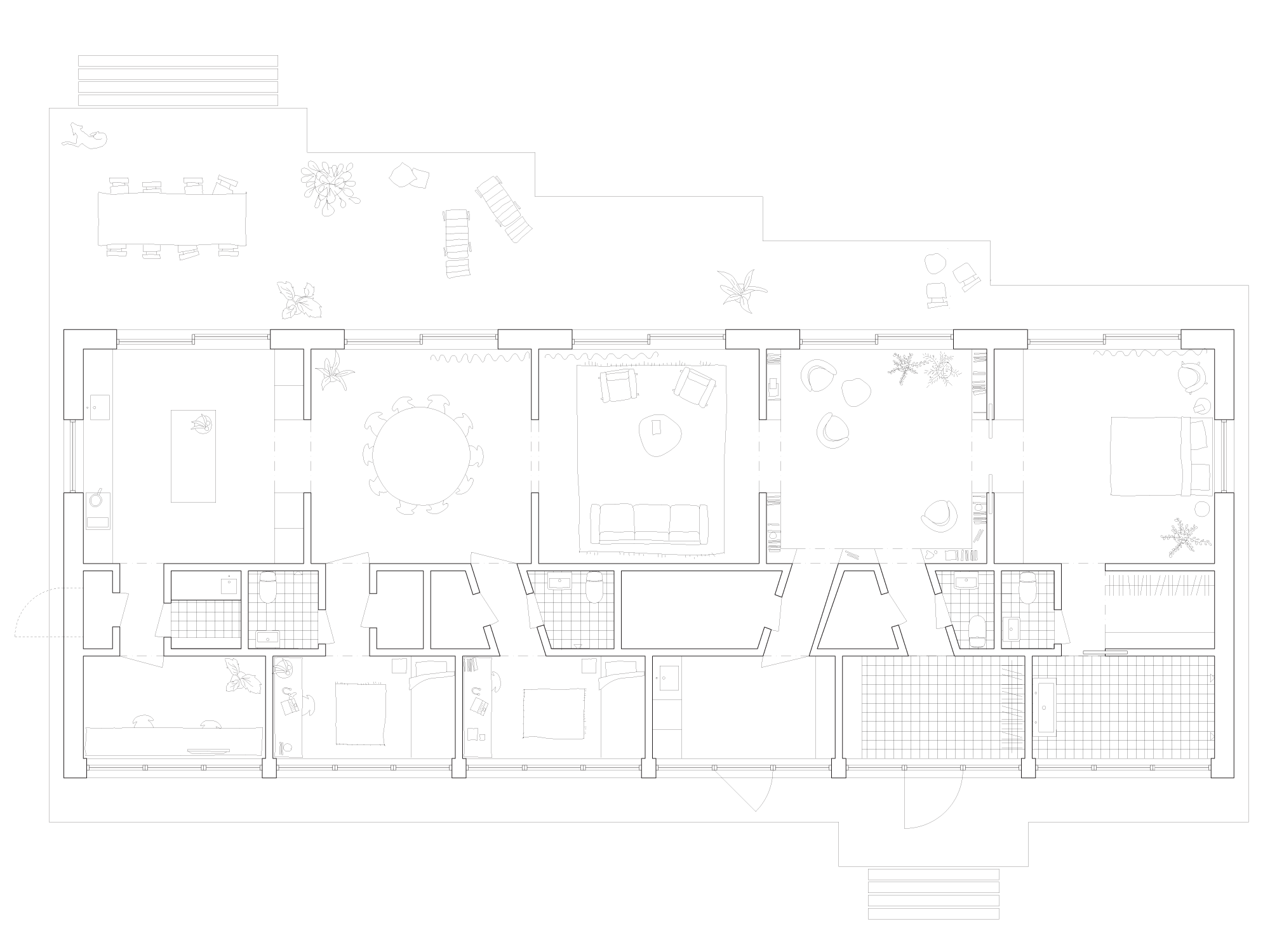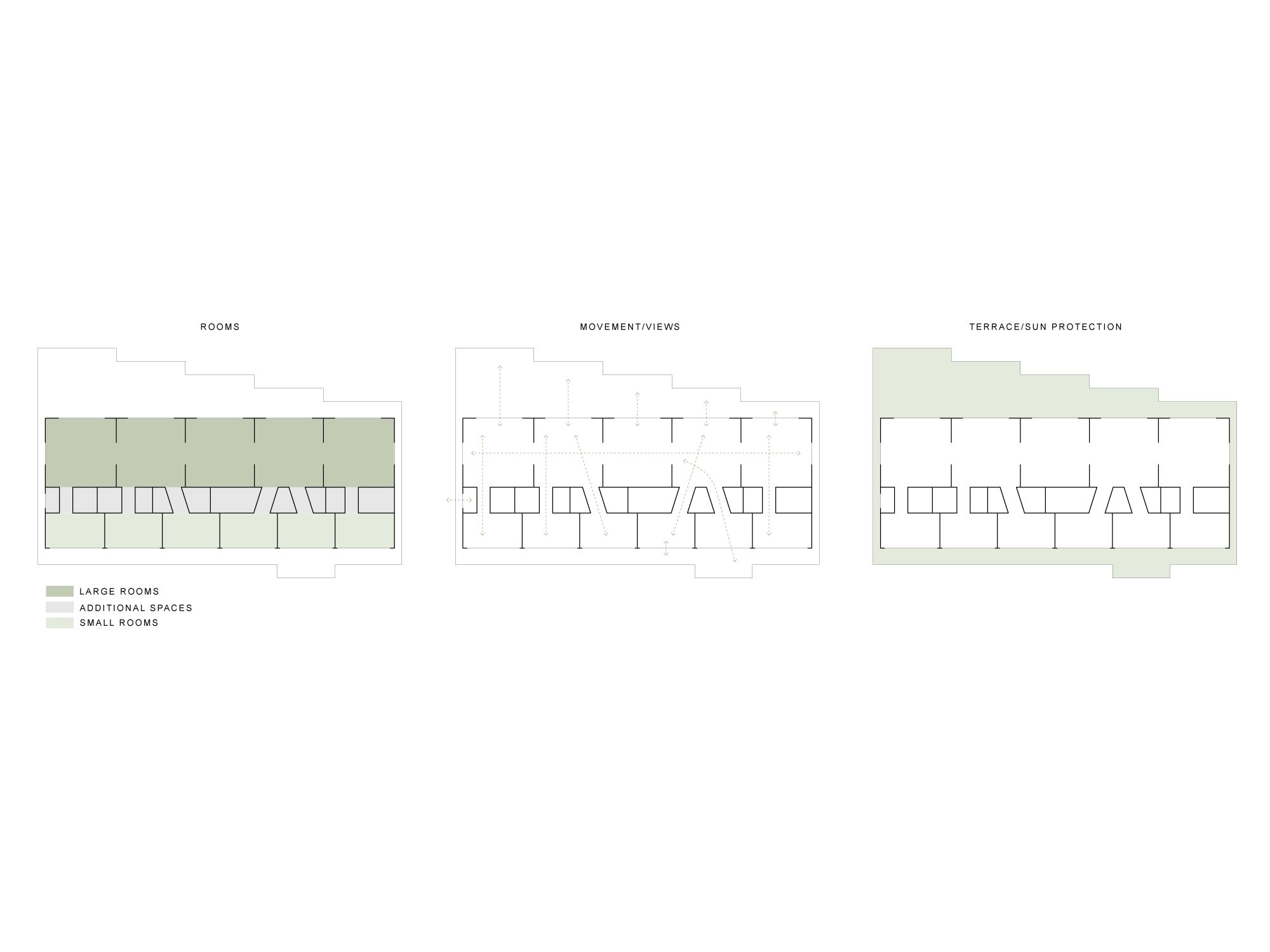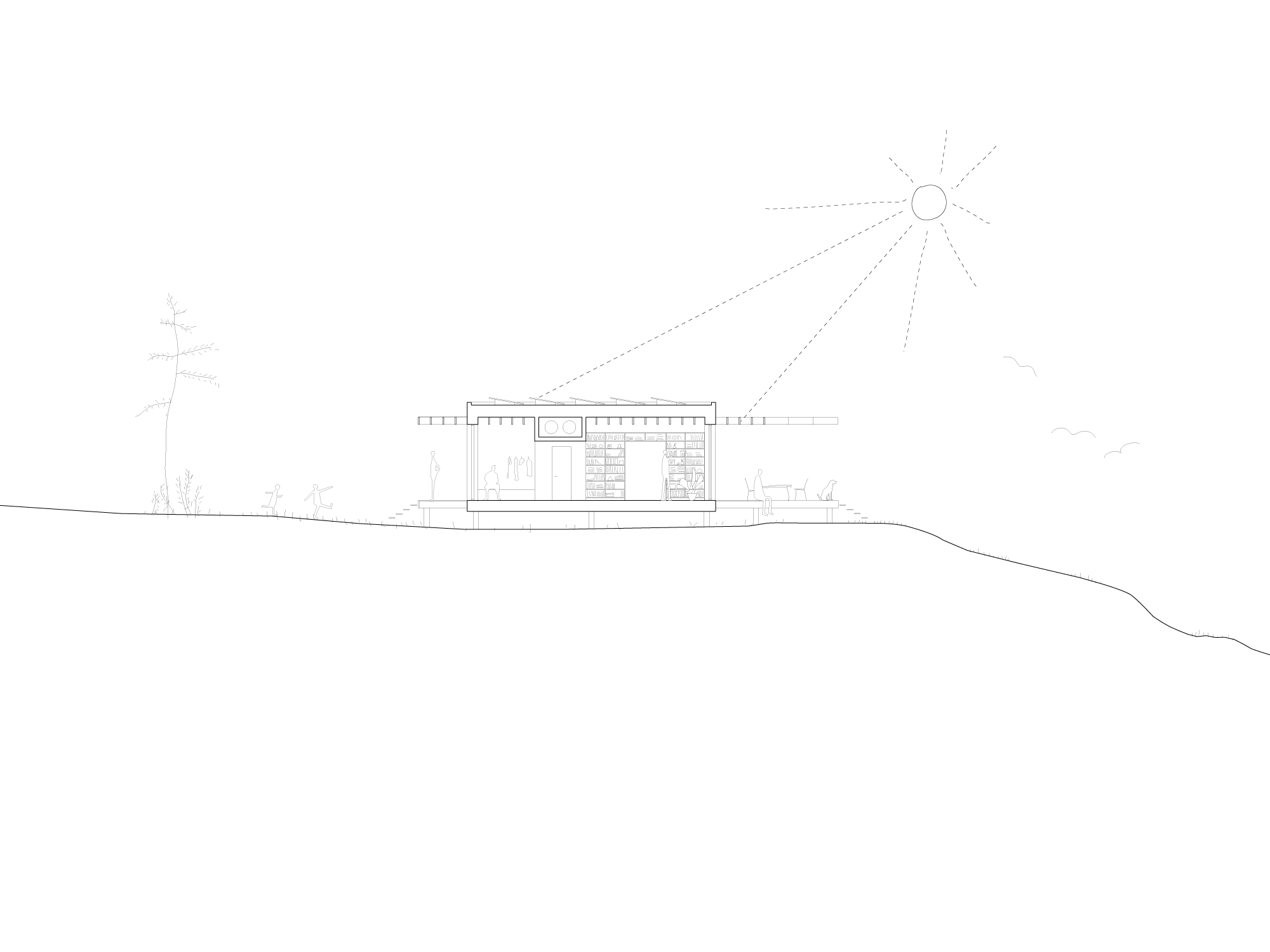






#2005
VILLA L
Location:
STOCKHOLM
Size:
220 M2
Type:
PRIVATE HOUSE
Status:
UNDER CONSTRUCTION
Client:
PRIVATE
By placing the one-story, rectangular volume across the direction of the linear site, it is split into two very different spaces: a neatly organised, grassy garden facing north-east, and a dramatically rocky slope with a magnificent lake view facing south-west. In a similar fashion, the plan is split in half longitudinally, placing a sequence of equally proportioned, open spaces – kitchen, dining room, living room, library and master bedroom – with full-height windows overlooking the lake, and a row of more intimate rooms – bedrooms, study, laundry room and master bath – with smaller ribbon windows overlooking the garden. Ensuite bathrooms, storage and all technical installations are collected in a narrow strip between the two halves: a poché wall of sorts, cut in strategical places to both link and separate the private and the social.
As for materials, the house is all wood – from the loadbearing, prefabricated CLT wall elements, to the glulam roof beams, to the grey-stained paneled façade. Adapting to the topography and aiming to minimise its impact on the natural landscape, the entire building is raised on stilts. A generous wooden deck is accessed from every room. Its stepped profile – again, a result of topography – is mirrored in a slatted canopy, protecting the south-facing façade from the harshest rays of sun.
As for materials, the house is all wood – from the loadbearing, prefabricated CLT wall elements, to the glulam roof beams, to the grey-stained paneled façade. Adapting to the topography and aiming to minimise its impact on the natural landscape, the entire building is raised on stilts. A generous wooden deck is accessed from every room. Its stepped profile – again, a result of topography – is mirrored in a slatted canopy, protecting the south-facing façade from the harshest rays of sun.