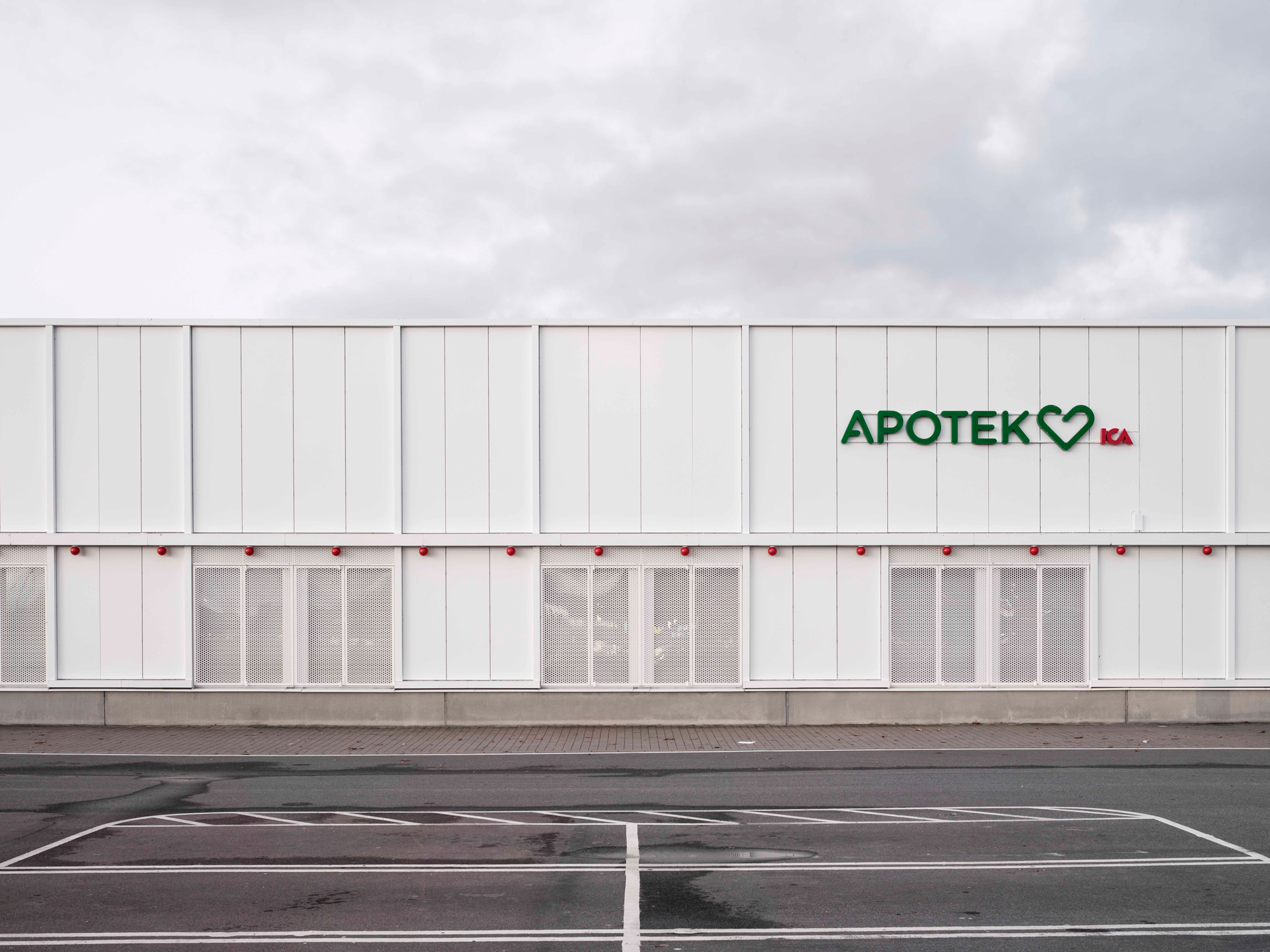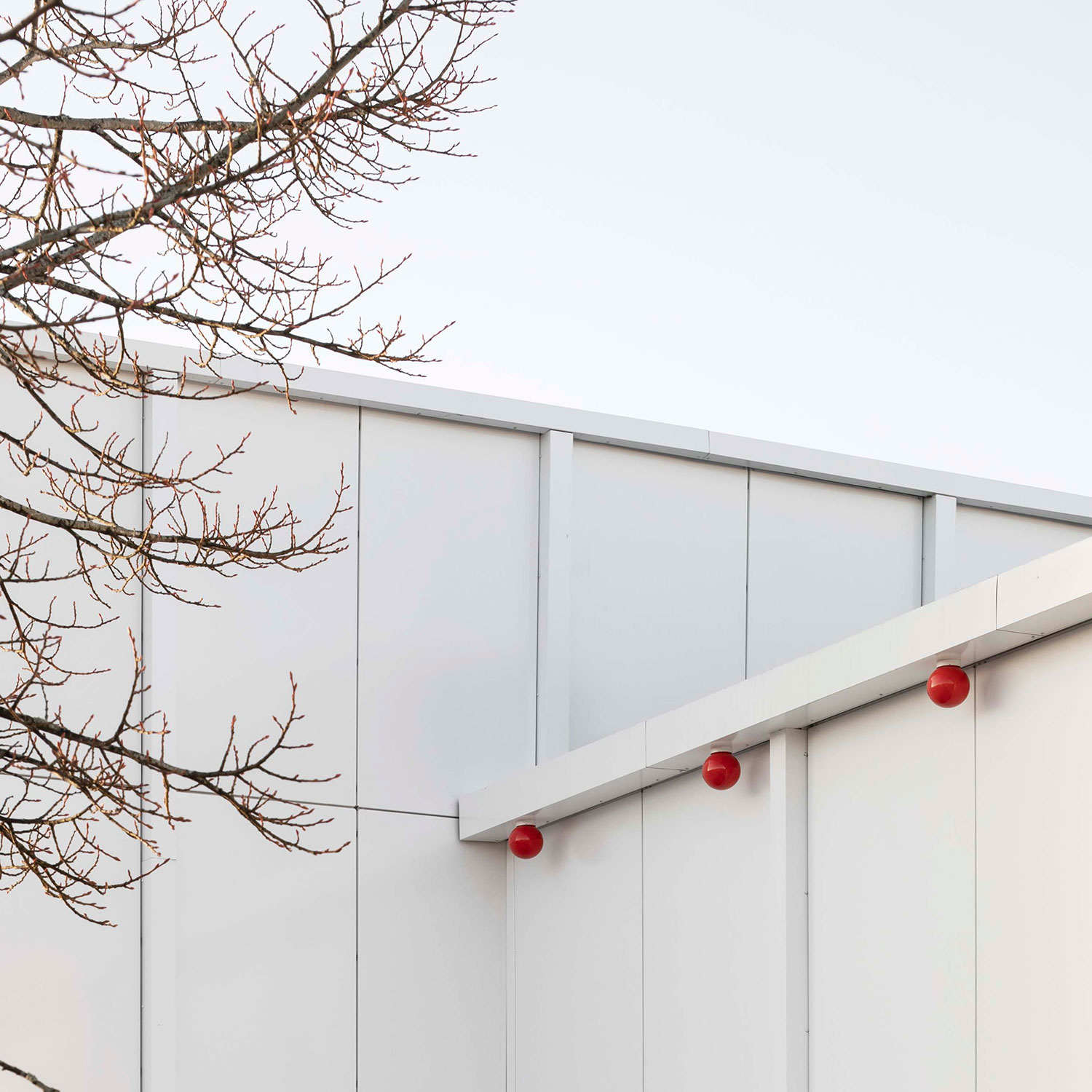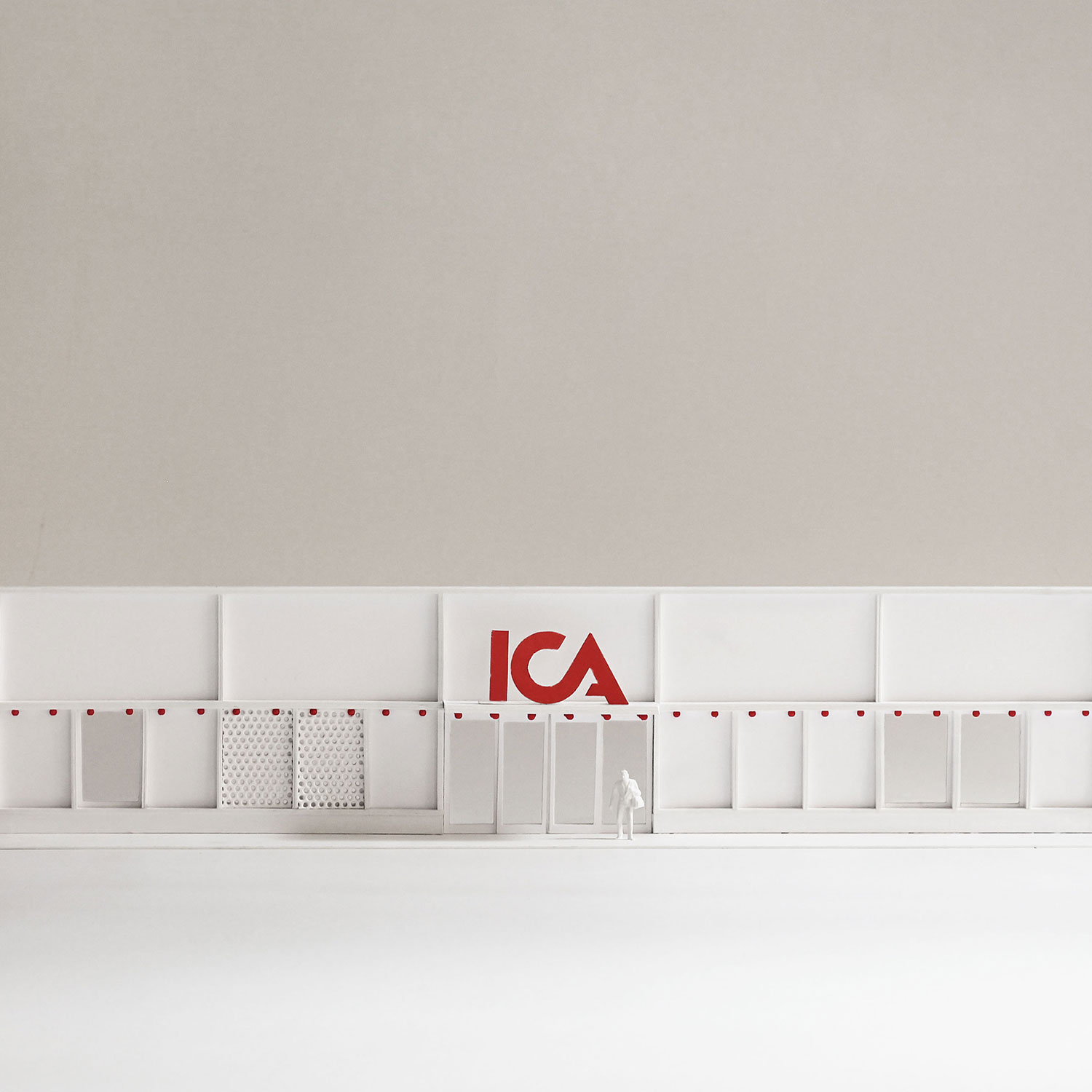







#1804
ICA STENHAGEN
Location:
UPPSALA
Type:
FAÇADE RENOVATION
Status:
COMPLETED
Size:
3 500 M2
Client:
ICA FASTIGHETER
This renovation of the façade of an existing big-box ICA store in Uppsala, north of Stockholm, is the first implementation of the ICA Design Manual. It has thus proven to be a very useful test of how well the general architectural strategies apply to specific, on-site conditions.
Aiming to improve the overall impression and experience of the long and patchy face of the ICA store, the main principles have been to harmonise and to introduce a more human scale. A calm and neutral base is achieved by cladding the façade in white sheet metal. By adding a grid of horizontal and vertical profiles – longer intervals on the upper half, and shorter on the lower – the vast surface appears less imposing to the passer-by, and its tidy rhythm helps to organise signage, windows and door openings. Against this muted background, visibility of brands and messages is improved, and the single accent element becomes all the more impactful: a string of spherical lights in iconic ‘ICA red’, guiding the visitor towards the entrance.
Aiming to improve the overall impression and experience of the long and patchy face of the ICA store, the main principles have been to harmonise and to introduce a more human scale. A calm and neutral base is achieved by cladding the façade in white sheet metal. By adding a grid of horizontal and vertical profiles – longer intervals on the upper half, and shorter on the lower – the vast surface appears less imposing to the passer-by, and its tidy rhythm helps to organise signage, windows and door openings. Against this muted background, visibility of brands and messages is improved, and the single accent element becomes all the more impactful: a string of spherical lights in iconic ‘ICA red’, guiding the visitor towards the entrance.