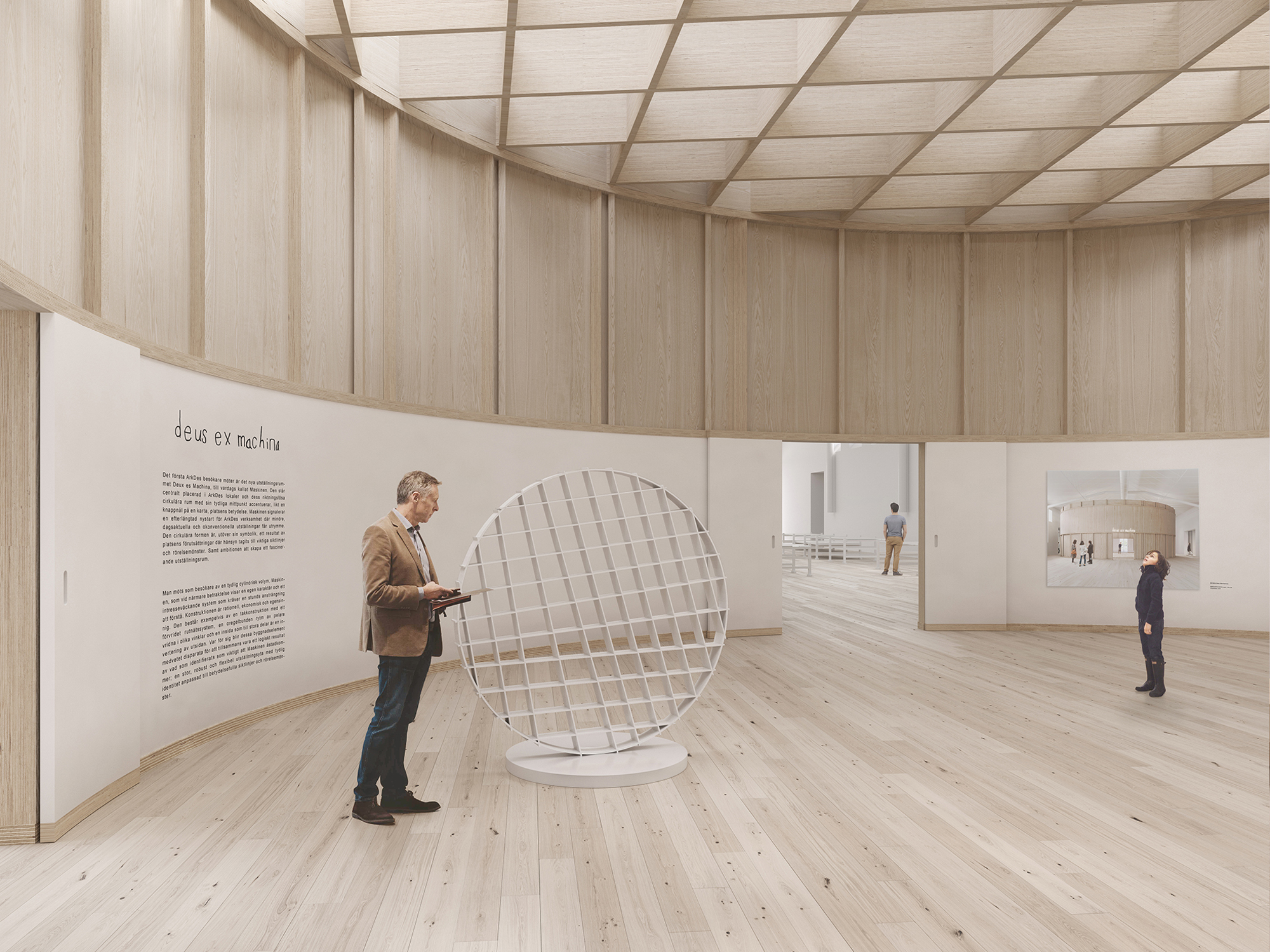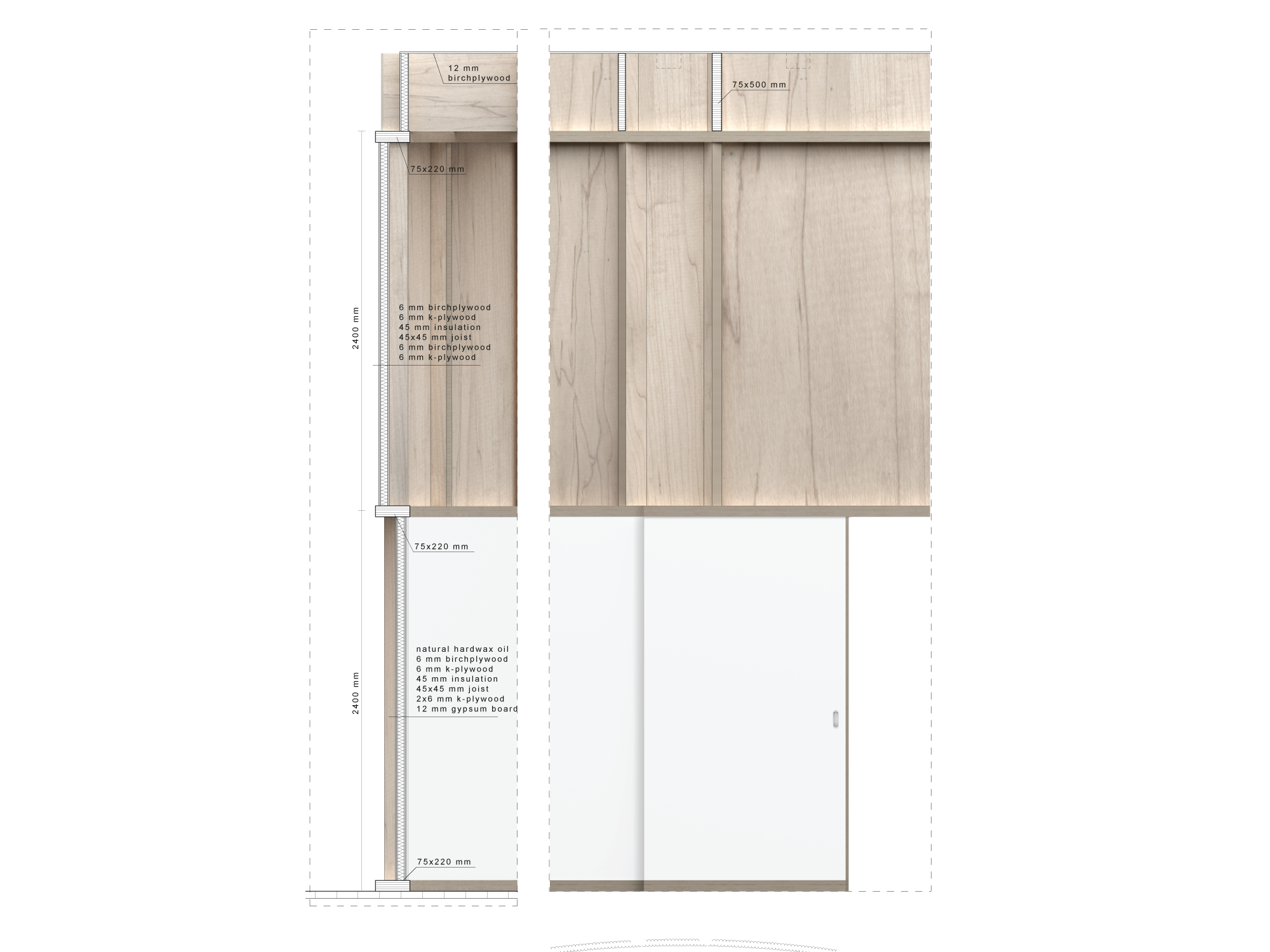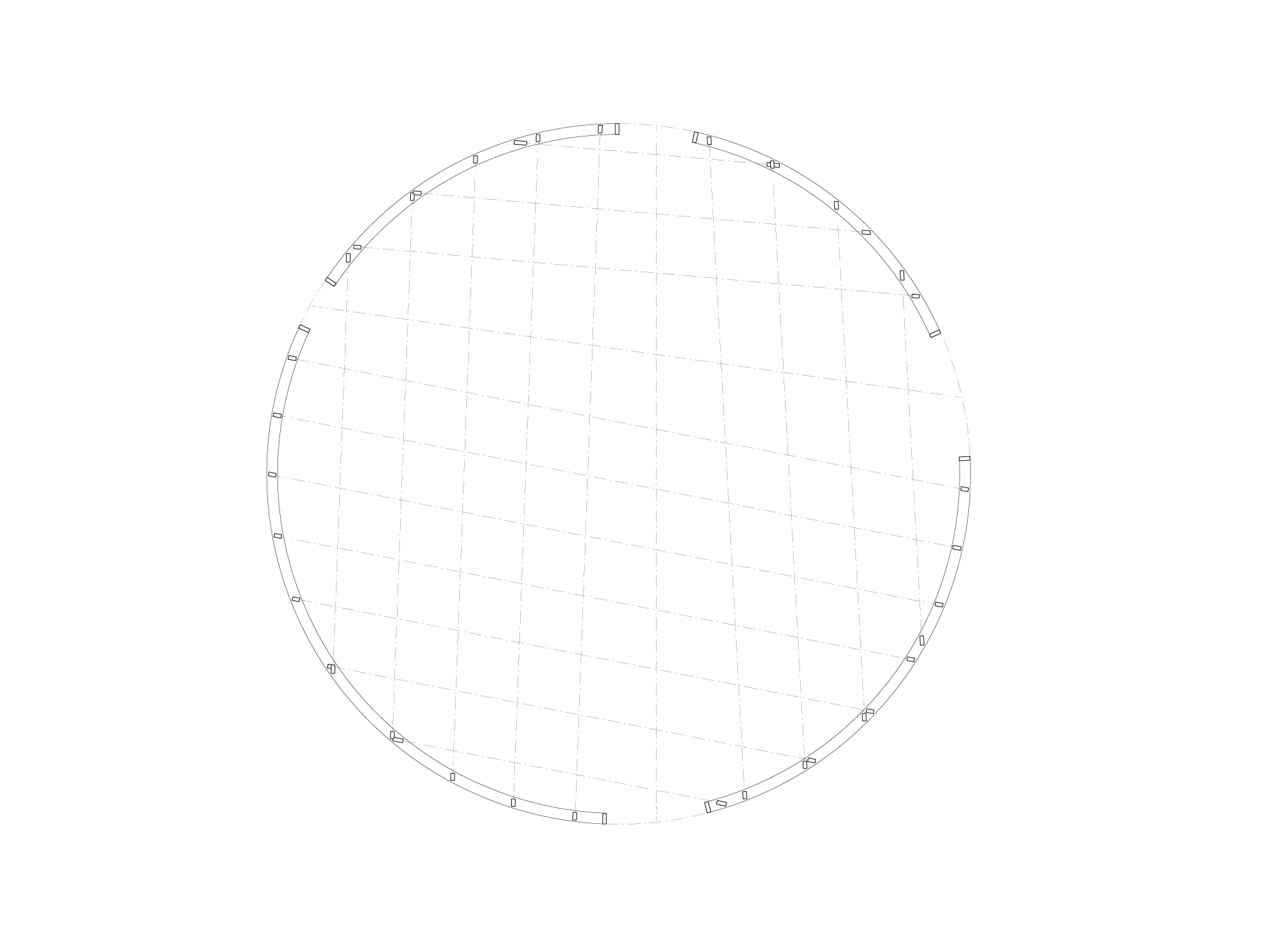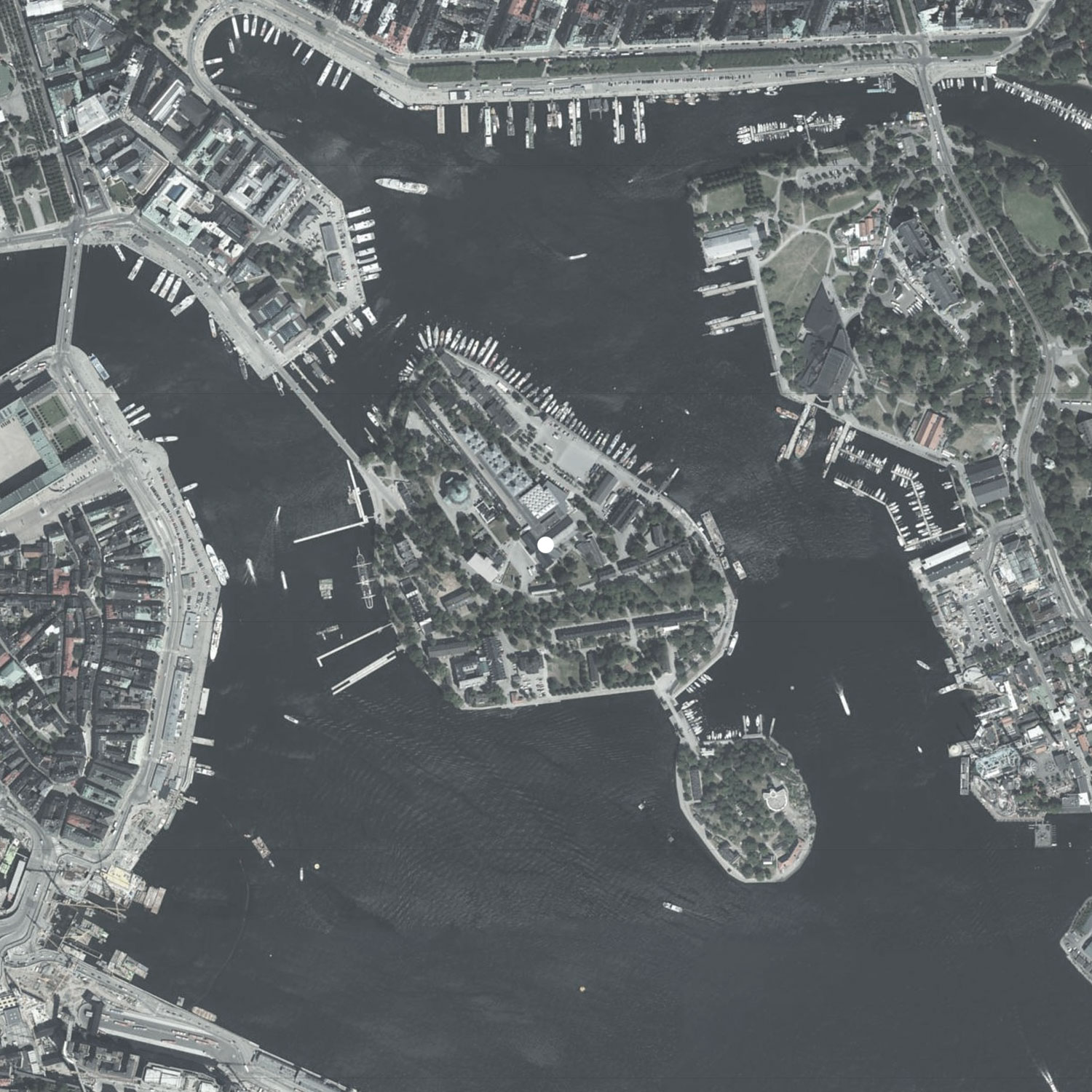





#1711
DEUS EX MACHINA
Location:
STOCKHOLM
Type:
GALLERY SPACE
Size:
150 M2
Status:
INVITED COMPETITION
Client:
ARKDES
(Swedish Centre for Architecture and Design)Awards:
DESIGN S (NOMINATION)
The new exhibition space Deus Ex Machina is the visitor’s first encounter with ArkDes, the Swedish Centre for Architecture and Design. Centrally placed and circularly shaped, it accentuates the importance of the main entrance space like a dot on a map and greets visitors into an open area from which they get an immediate overview of the different activities on offer. Deus Ex Machina offers a robust, flexible space that symbolizes a long-awaited fresh start for ArkDes, intending to give room for smaller, temporary, topical and unconventional exhibitions.
Beyond its symbolism, the round shape is conceived of as a response to, and dialogue with, the orthogonality of the existing exhibition space. The interplay between curved and straight walls, the expansion and contraction of space, dramatizes the movement around the pavilion. Cut open in strategical places, the solitary wooden cylinder affords views of and intuitive movement between various programs and spaces.
Orientation through the volume is further clarified by the exposed roof structure, where the wooden beams span between the different openings, producing a distorted grid. This distortion is subsequently reflected in the exposed columns, placed in an irregular rhythm and angled according to the direction of the corresponding beam. Thus, a certain tension emerges between the overall straightforward geometry of Deus Ex Machina, and its structure seemingly abiding by its own logic – combining rationality and economy with playfulness and identity.
Beyond its symbolism, the round shape is conceived of as a response to, and dialogue with, the orthogonality of the existing exhibition space. The interplay between curved and straight walls, the expansion and contraction of space, dramatizes the movement around the pavilion. Cut open in strategical places, the solitary wooden cylinder affords views of and intuitive movement between various programs and spaces.
Orientation through the volume is further clarified by the exposed roof structure, where the wooden beams span between the different openings, producing a distorted grid. This distortion is subsequently reflected in the exposed columns, placed in an irregular rhythm and angled according to the direction of the corresponding beam. Thus, a certain tension emerges between the overall straightforward geometry of Deus Ex Machina, and its structure seemingly abiding by its own logic – combining rationality and economy with playfulness and identity.