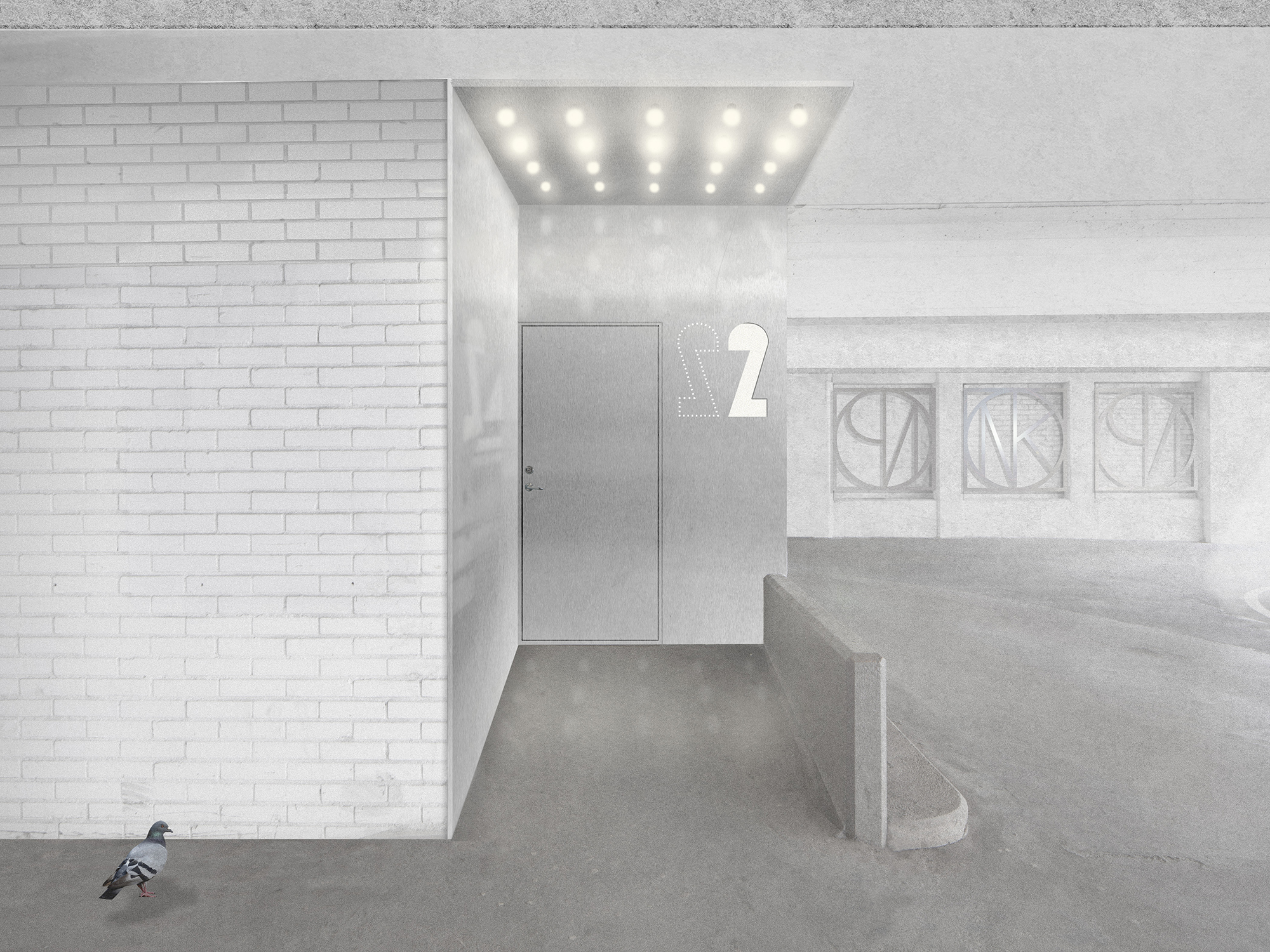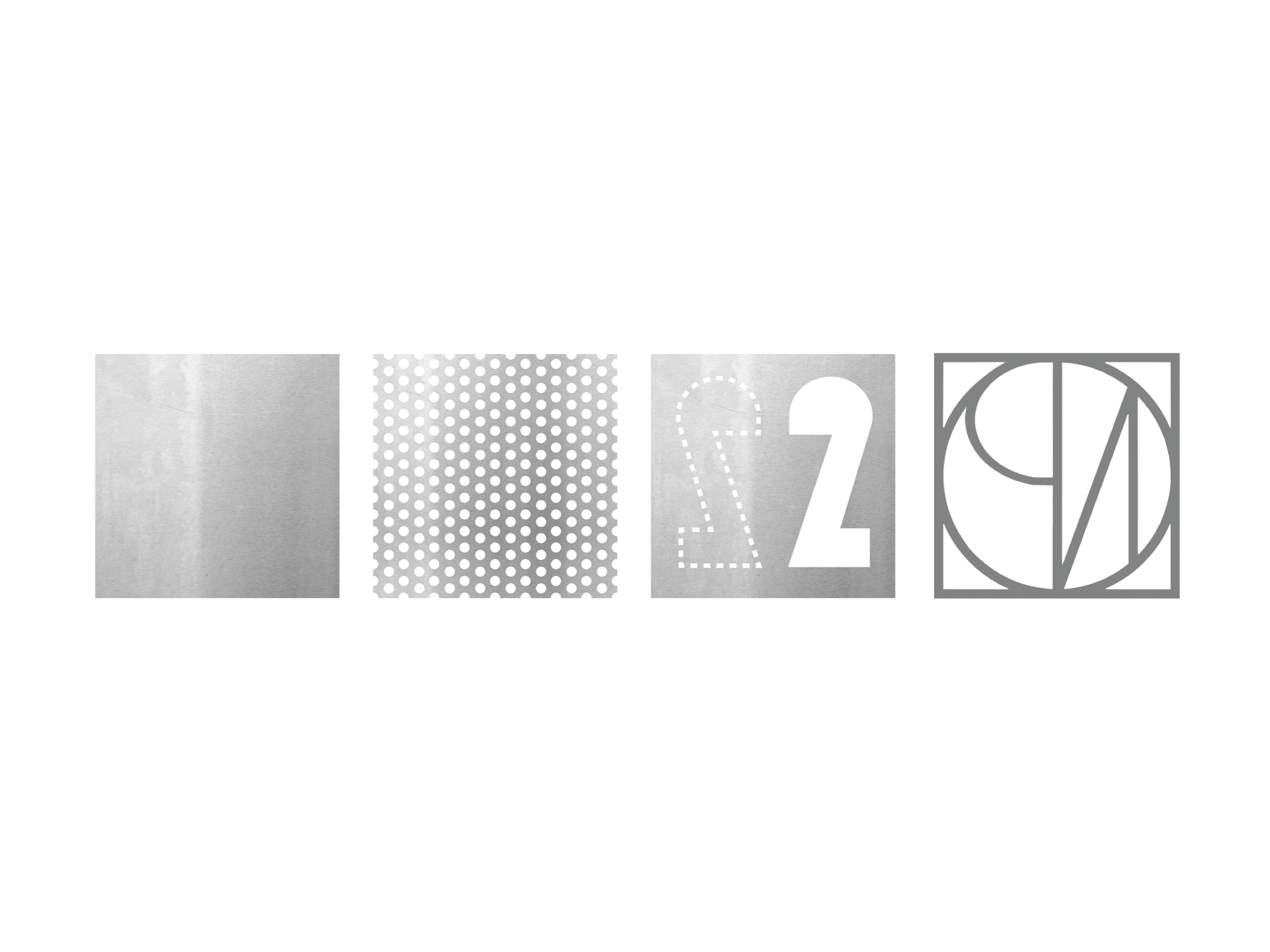






#1607
PARKADEN
Location:
STOCKHOLM
Size:
6 500 M2
Status:
UNREALISED
Client:
HUFVUDSTADEN
Awards:
INVITED COMPETITION (FIRST PRIZE)
Parkaden, designed by Hans Asplund in 1963, is a fascinating brutalist gem – simultaneously simple and expressive, humble and monumental, functional and decorative. However, Stockholm’s single grade I listed parking garage is perpetually outshined by its neighbour – the iconic turn-of-the-century department store Nordiska Kompaniet (NK), for the needs of which Parkaden was initially constructed.
The proposal, awarded first prize in an invited competition, makes a thorough inventory and analysis of the building’s current state, and suggests a careful yet thorough renovation of its run-down and neglected interior and exterior. Highlighting its straightforward materiality, structural logic and functional ornamentation, the proposal wishes to consolidate Parkaden’s position as historical and architectural icon. In order to improve the everyday user experience, the proposal addresses visual orientation and safety, and suggests opening up spaces for public activities.
Hopefully, this will afford Parkaden an identity as a younger, edgier family member – a memorable passage between the bustle of the street and the nostalgic glamour of NK.
The proposal, awarded first prize in an invited competition, makes a thorough inventory and analysis of the building’s current state, and suggests a careful yet thorough renovation of its run-down and neglected interior and exterior. Highlighting its straightforward materiality, structural logic and functional ornamentation, the proposal wishes to consolidate Parkaden’s position as historical and architectural icon. In order to improve the everyday user experience, the proposal addresses visual orientation and safety, and suggests opening up spaces for public activities.
Hopefully, this will afford Parkaden an identity as a younger, edgier family member – a memorable passage between the bustle of the street and the nostalgic glamour of NK.