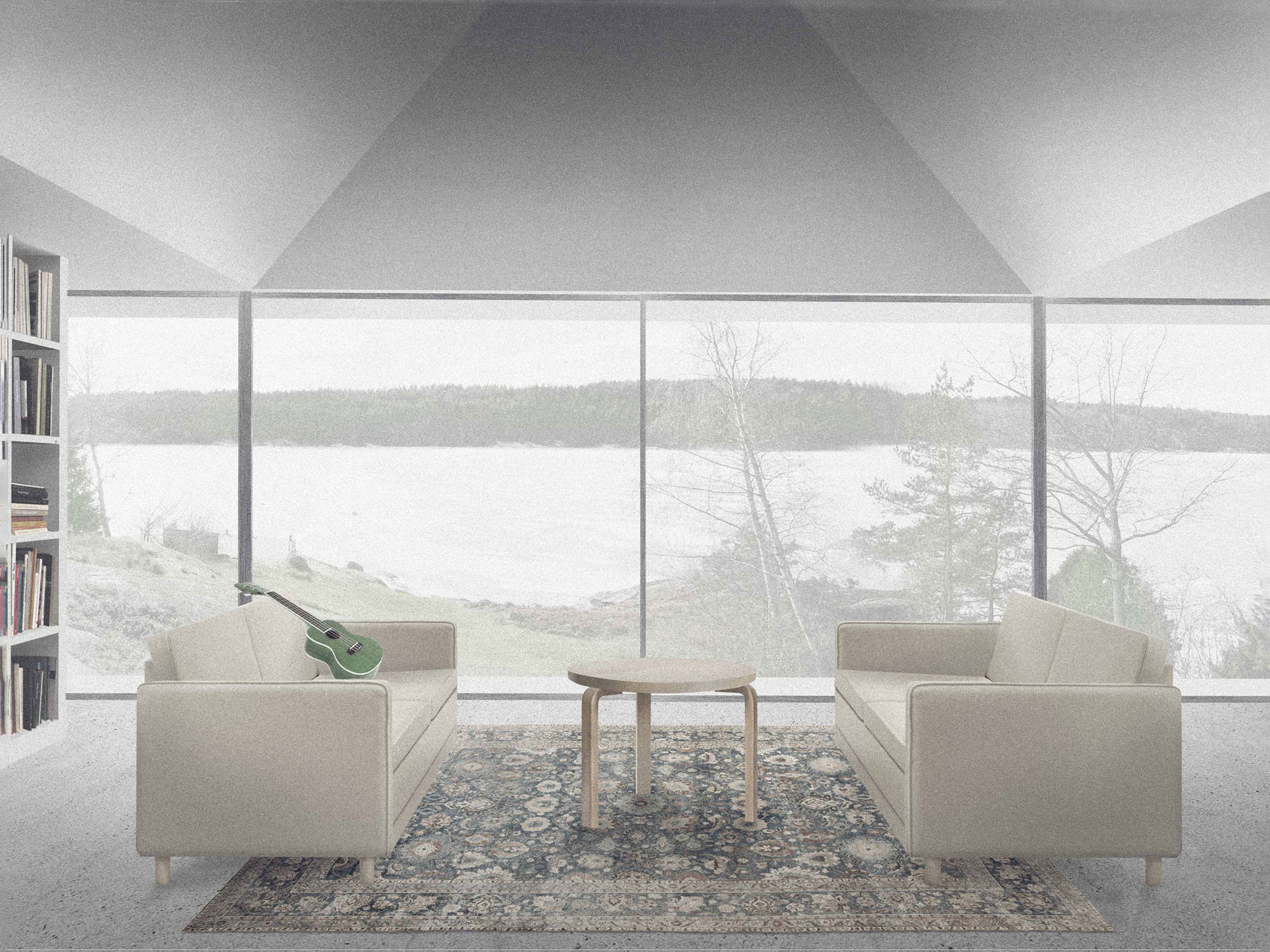

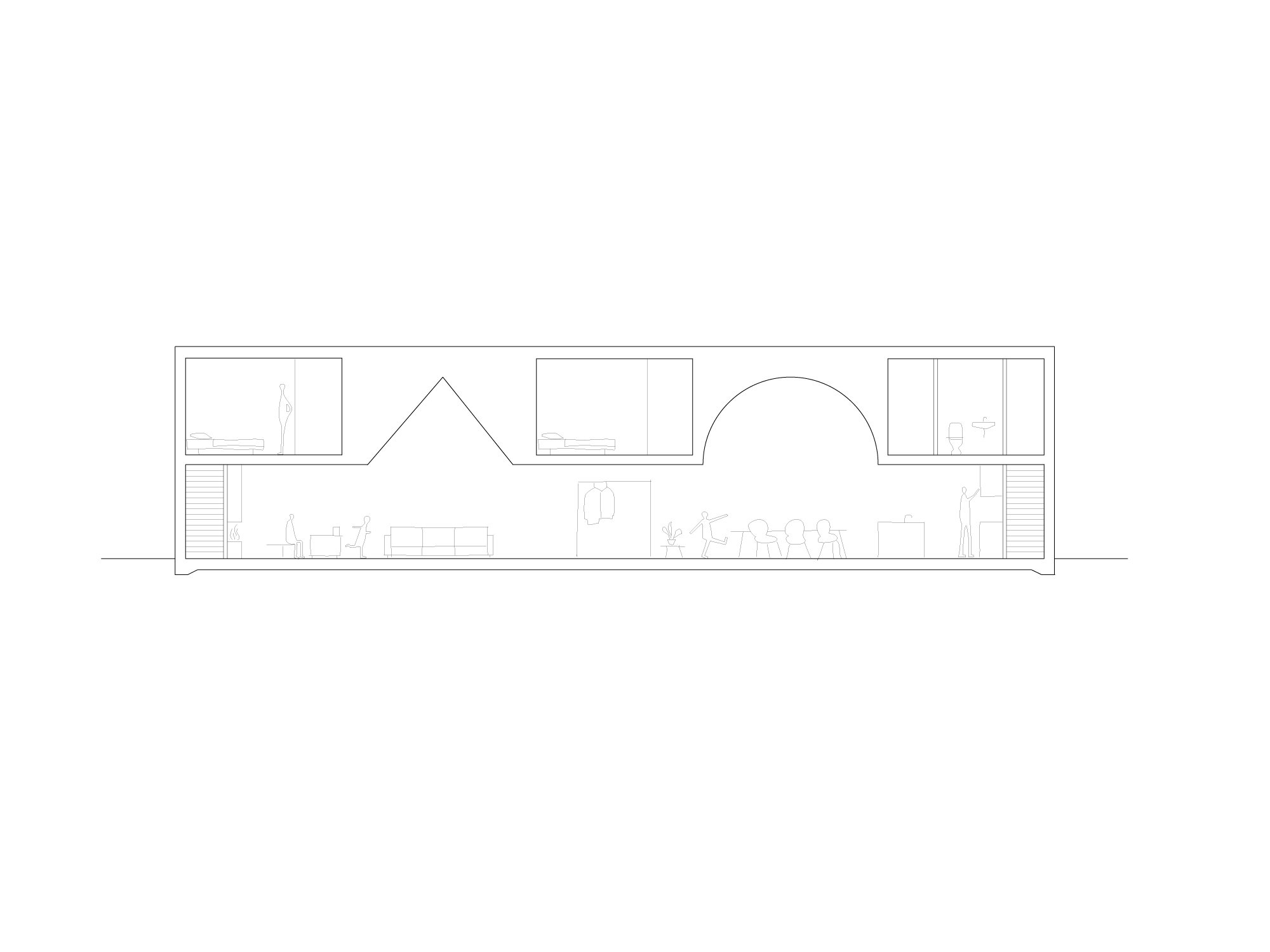
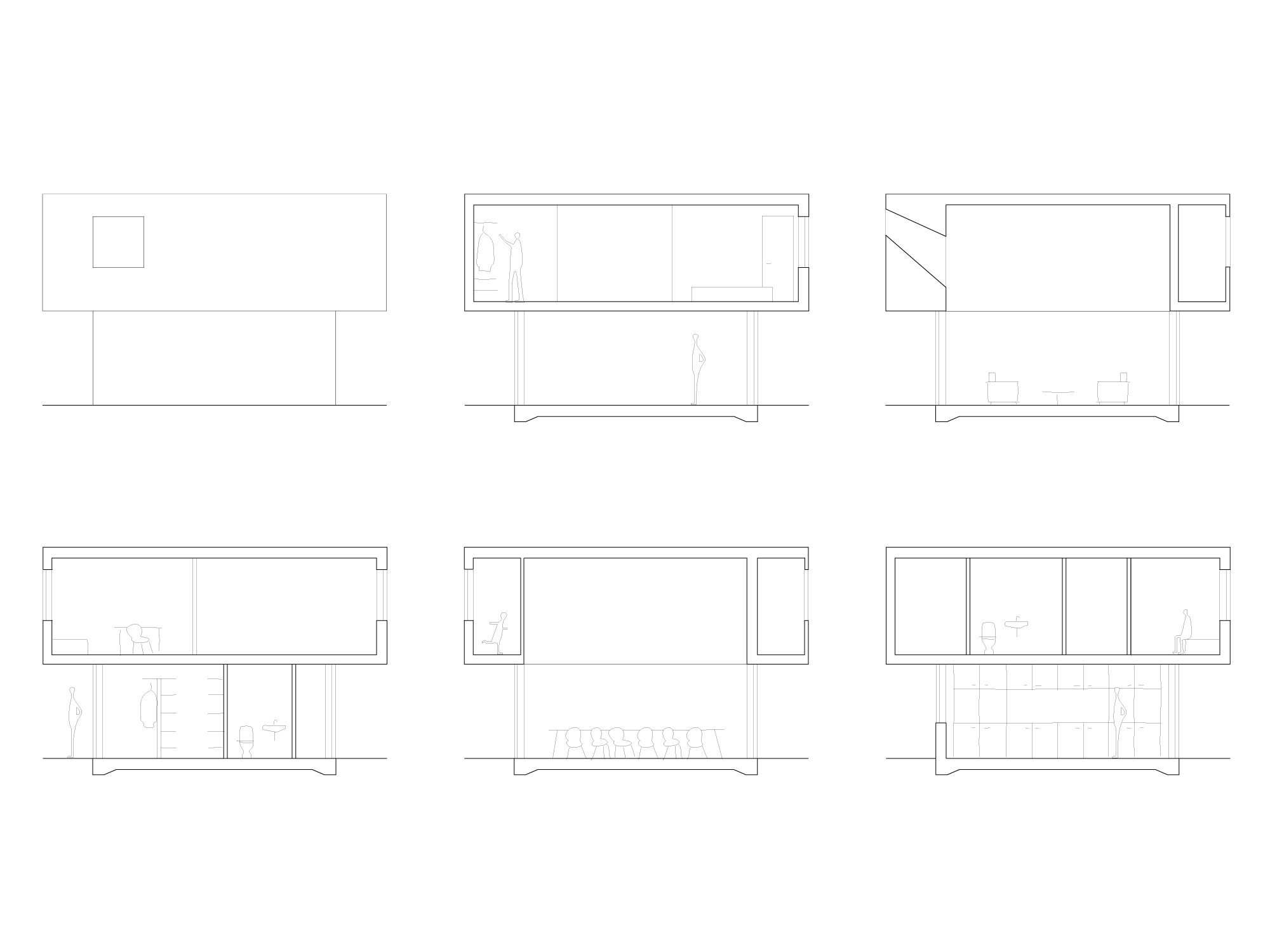

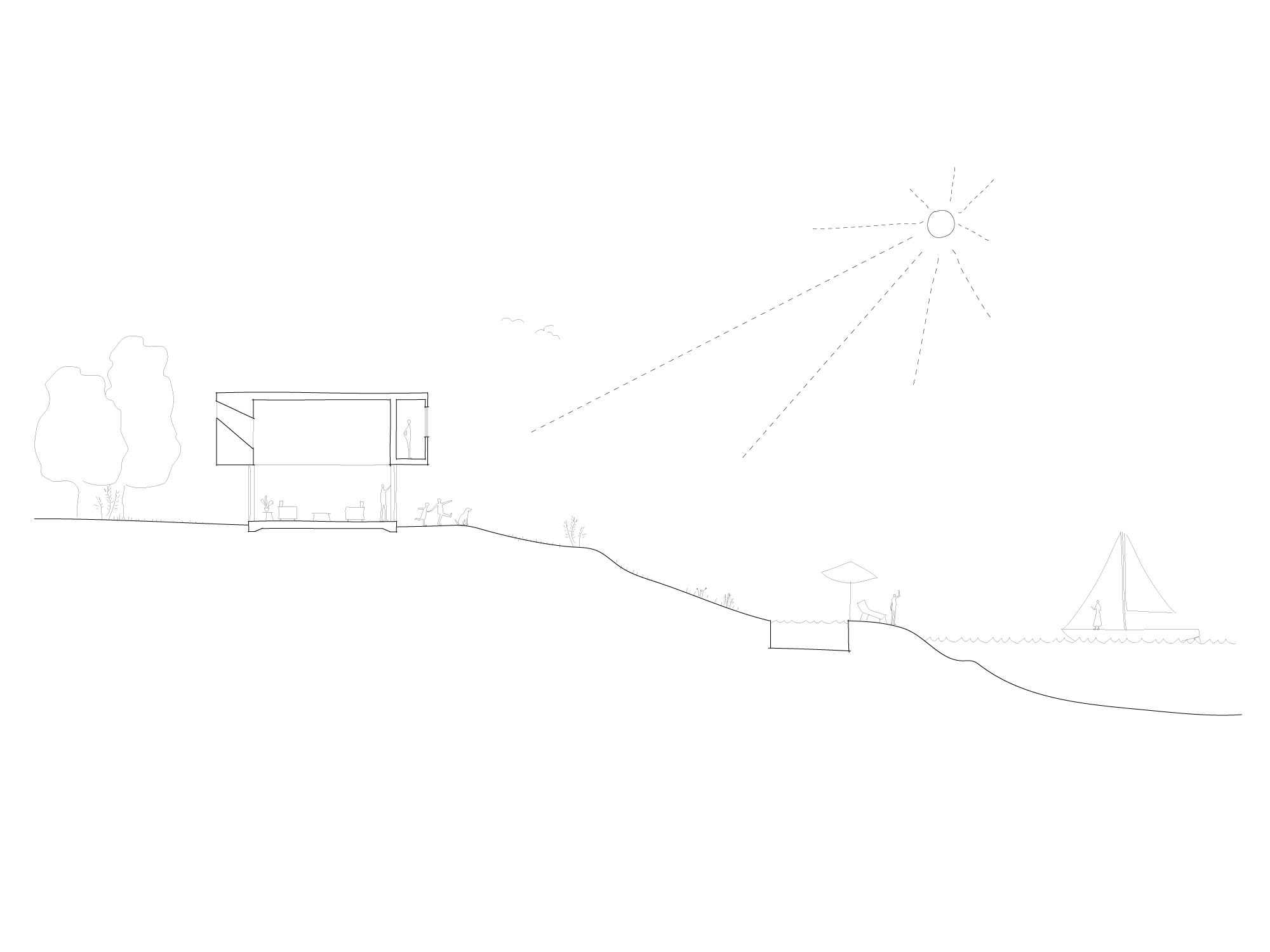
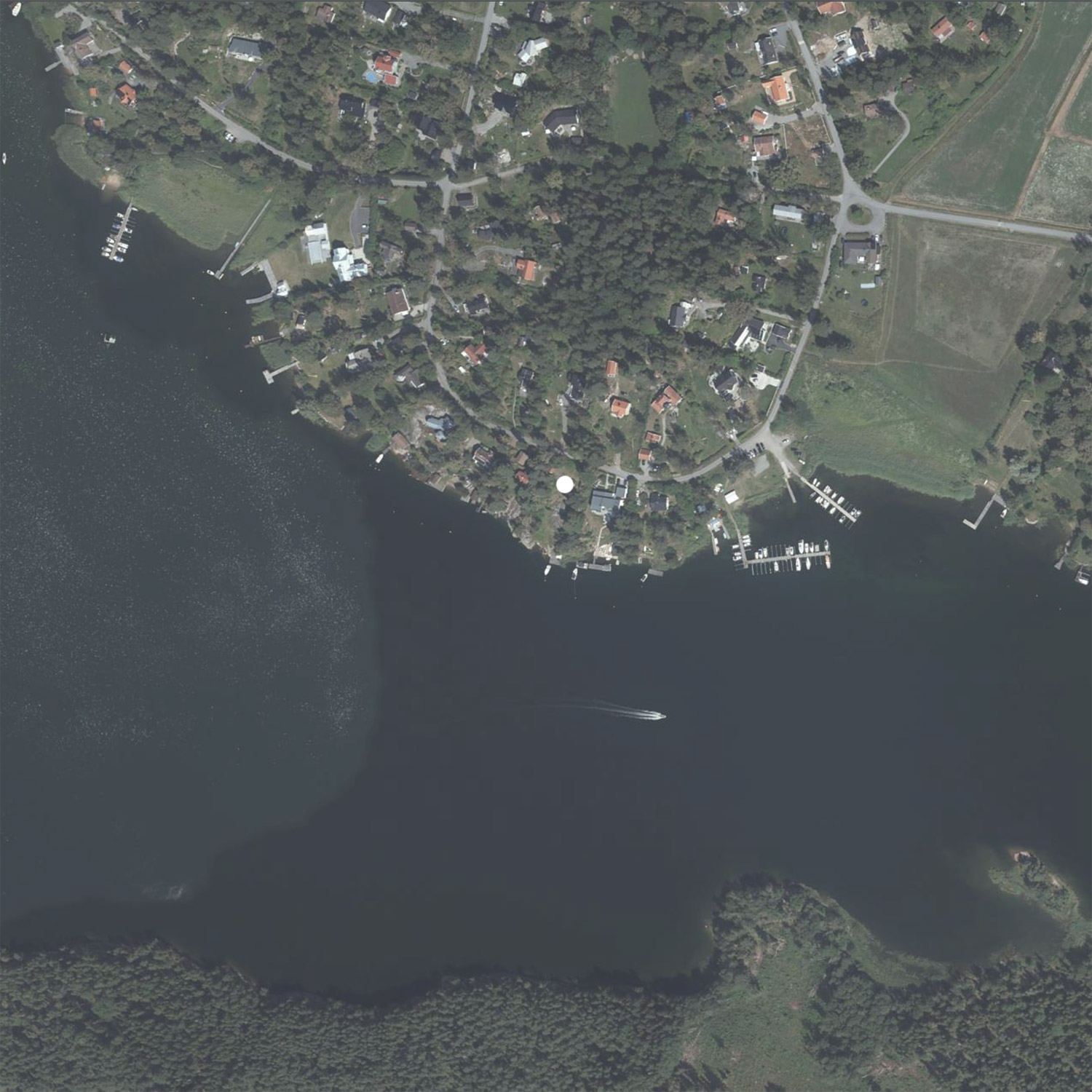
#1604
SVARTGARN
Location:
STOCKHOLM
Size:
200 M2
Status:
BUILDING PERMIT
Client:
PRIVATE
By placing the two-storey, rectangular volume across the direction of the linear site, it is split into two very different spaces: a neatly organised, grassy garden on one side, and on the other, a dramatically rocky slope, facing a lake and a nature reserve. The client desired an open, social ground floor and an intimate, private first floor. Thus, the spacious ground floor is fully glazed, with an open plan that is subtly divided into kitchen, dining room, entrance, living room and library by means of variations in ceiling height and geometry. The first floor, cantilevering from the ground floor so as to offer shade and weather protection along its perimeter, is accessed through stairs hidden at opposite ends of the building. Housing bedrooms, bathrooms and a study, the upper level can be regarded as an inversion of the lower: externally clad with aluminum panels and locally pierced by ribbon windows. From recessed balconies adjoining the bedrooms, the family members can enjoy the lakeview in private.