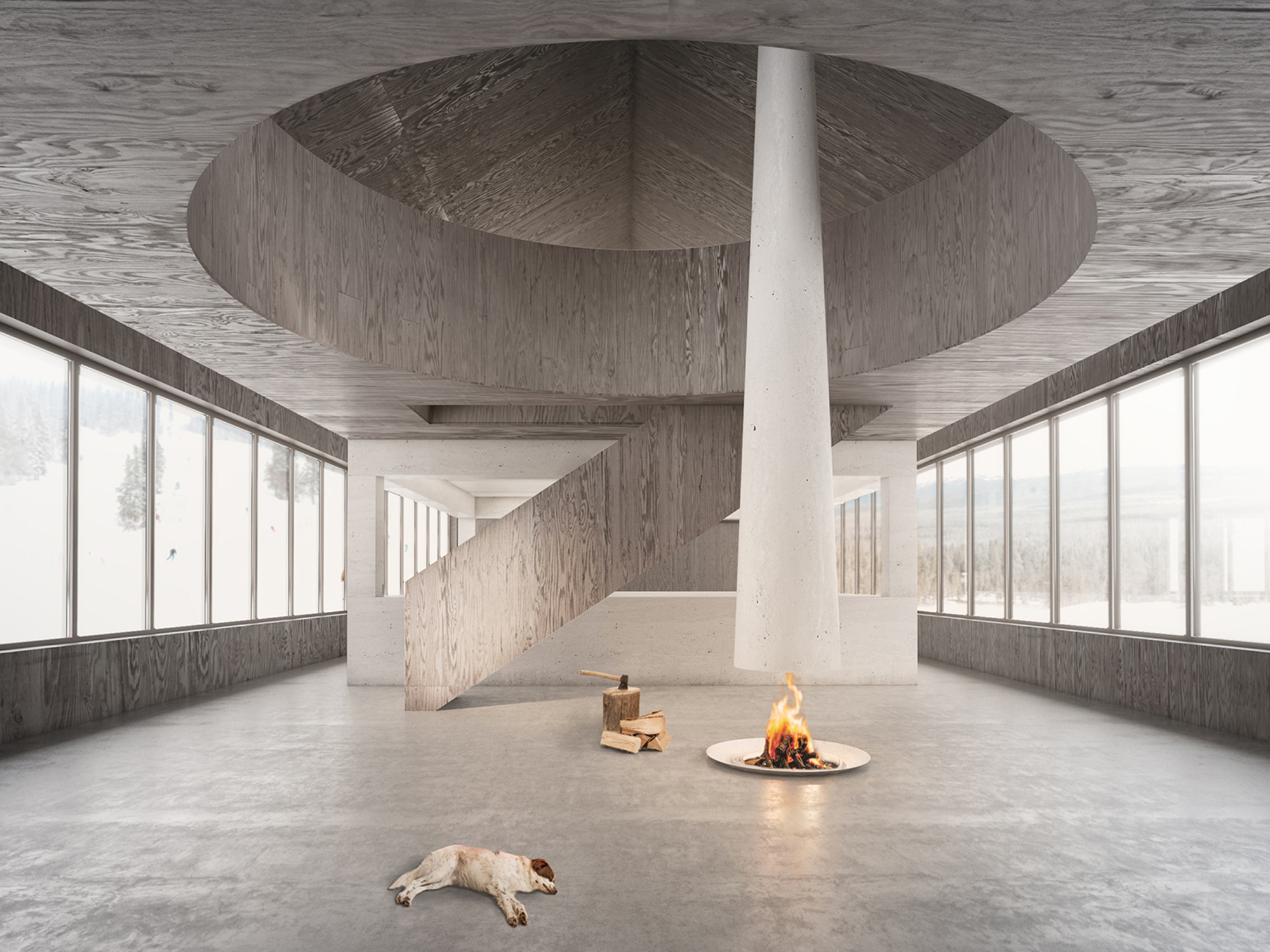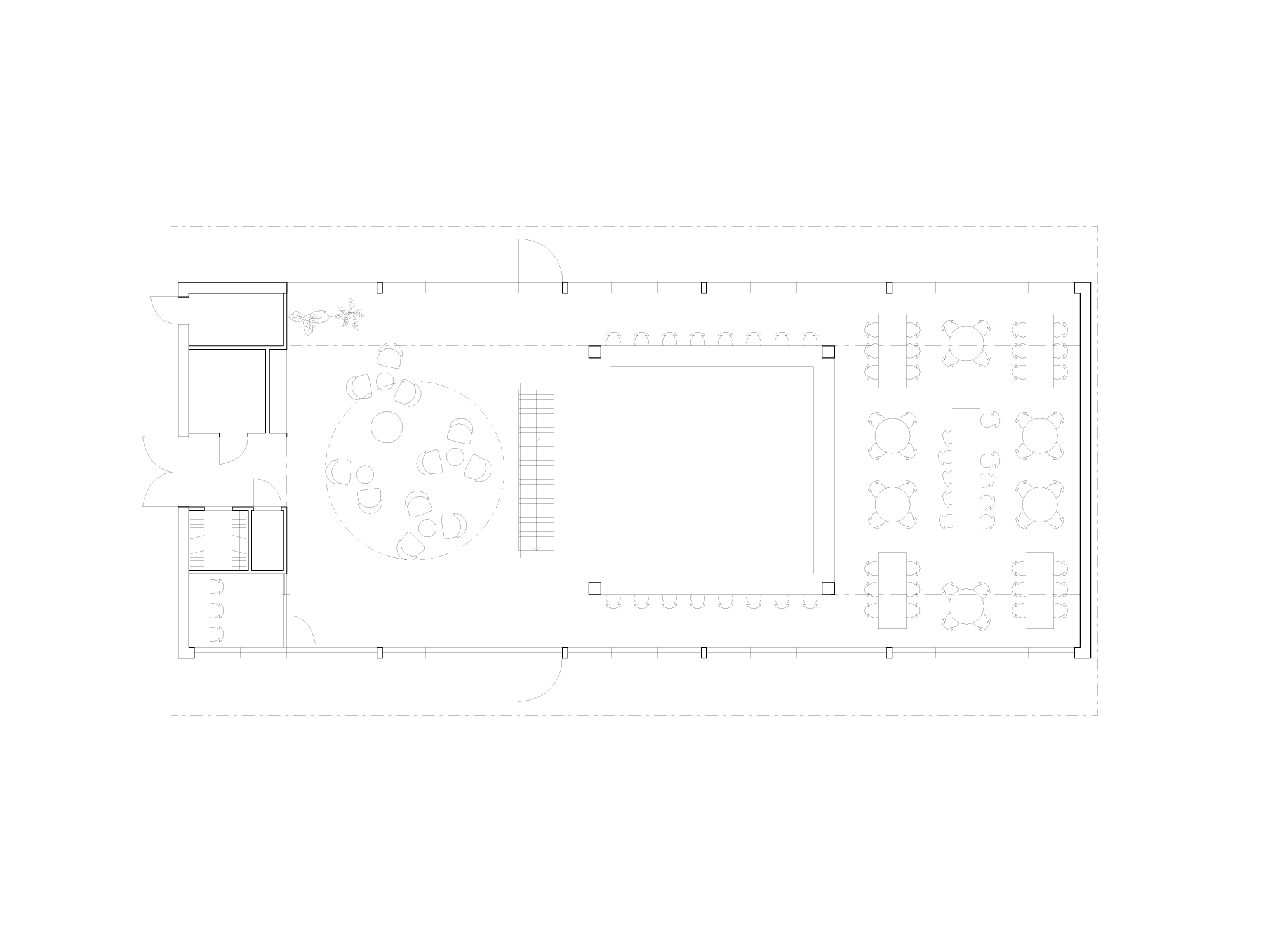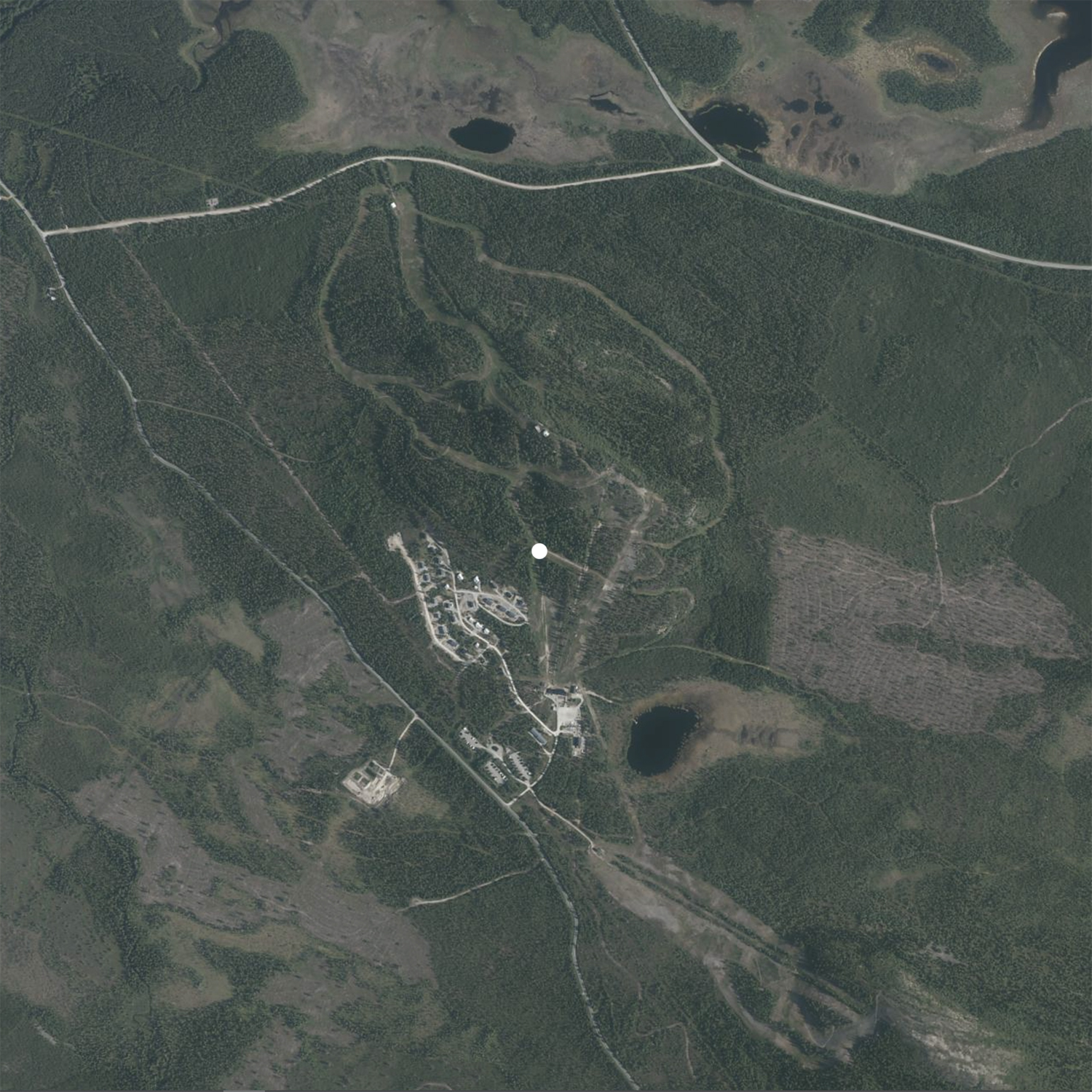




#1602
TÄNNÄSKRÖKET
Location:
FUNÄSFJÄLLEN
Type:
SKI LODGE
Size:
375 M2
Status:
PROPOSAL
In the wake of an unfortunate fire, the client desired to upscale their business from a simple alpine restaurant to a more comprehensive program. This proposal for a straight-forward, rectangular building with ribbon windows and a pitched roof comprises an open kitchen restaurant with a bar, a lounge with a fireplace, offices, and utility spaces. A flexible mezzanine floor, hovering within the volume, separates the double-height lounge and dining spaces. Visual connections between the lower and upper levels are afforded along the mezzanine perimeter, as well as through a circular opening, which, pierced by the conical chimney stack, makes an eye-catching centerpiece. Dark-stained pine plywood envelops the interior surfaces, encouraging visitors to enjoy the white crispness of the ski slope above, or the vastness of the valley below.